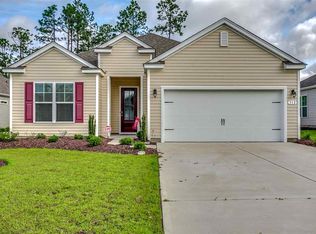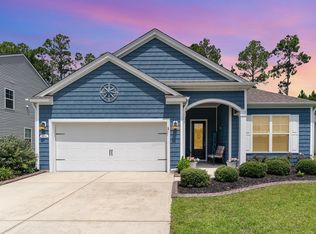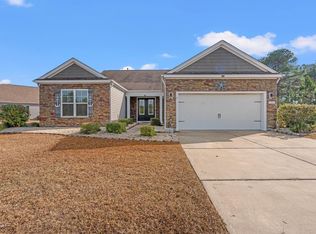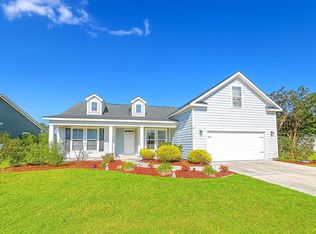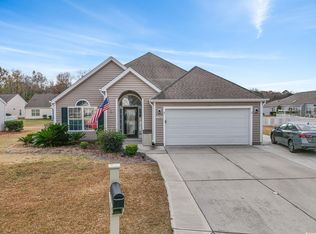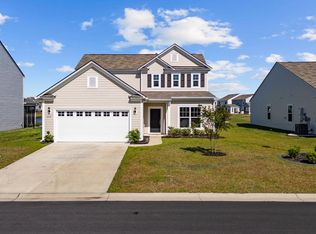This is a must see 4 bed, 2 bath gem in the highly desirable Tuscany Resort neighborhood! Situated spaciously on .23 acres on the corner of a cul-de-sac, this house has a huge fenced back yard, and sits next to a large easement, granting extra space between neighbors. Walking in the front door you notice a towering foyer with 10 foot ceilings, jumping up to 11 feet as you walk into the main living area. Near the front of the house are two ample bedrooms, with a common area full bath in between. Across the hall is a tasteful mud room, with easy access to the laundry room and attached 2 car garage. In the garage is access to the enormous attic area, offering plenty of storage throughout. Next to the garage is a cozy family room/non-conforming bedroom, shuttered by wide french doors. Walking to the back of the house you notice the sprawling open floor plan, with the living area, dining area, and kitchen all within convenient reach of one another. The kitchen features gas appliances, a large island, and a wonderful walk-in pantry. Off of the living area is the massive master suite, featuring plenty of storage and living space in the both the bedroom and bathroom. In the back of the house there is a classic Carolina room, perfect for unwinding and enjoying the privacy of the back yard. HOA includes WiFi, amenities, garbage, and general community maintenance. This community allows long term rentals as well, so this is a great opportunity for an investor looking for a rental! Houses rarely become available in this neighborhood, so come see it soon!
For sale
Price cut: $11K (12/5)
$419,000
308 Firenze Loop, Myrtle Beach, SC 29579
4beds
1,889sqft
Est.:
Single Family Residence
Built in 2017
10,018.8 Square Feet Lot
$414,200 Zestimate®
$222/sqft
$207/mo HOA
What's special
Two ample bedroomsCorner of a cul-de-sac
- 225 days |
- 388 |
- 12 |
Likely to sell faster than
Zillow last checked: 8 hours ago
Listing updated: January 18, 2026 at 08:43am
Listed by:
William Jackson Cell:843-503-4956,
Weichert Realtors Southern Coast
Source: CCAR,MLS#: 2514552 Originating MLS: Coastal Carolinas Association of Realtors
Originating MLS: Coastal Carolinas Association of Realtors
Tour with a local agent
Facts & features
Interior
Bedrooms & bathrooms
- Bedrooms: 4
- Bathrooms: 2
- Full bathrooms: 2
Rooms
- Room types: Carolina Room, Foyer, Other, Utility Room
Primary bedroom
- Features: Tray Ceiling(s), Ceiling Fan(s), Linen Closet, Main Level Master, Walk-In Closet(s)
- Level: First
- Dimensions: 14'8x15'3
Bedroom 1
- Level: First
- Dimensions: 12'2x12'8
Bedroom 2
- Level: First
- Dimensions: 12'2x10'8
Primary bathroom
- Features: Dual Sinks, Separate Shower, Vanity
Dining room
- Features: Ceiling Fan(s), Family/Dining Room, Kitchen/Dining Combo, Living/Dining Room
- Dimensions: 12'6x10'8
Family room
- Features: Ceiling Fan(s)
Great room
- Dimensions: 12'3x14'10
Kitchen
- Features: Kitchen Exhaust Fan, Kitchen Island, Pantry, Stainless Steel Appliances, Solid Surface Counters
- Dimensions: 12'6x14'9
Living room
- Features: Ceiling Fan(s), Fireplace
- Dimensions: 14'3x22'9
Other
- Features: Bedroom on Main Level, Entrance Foyer, Other, Utility Room
Heating
- Central, Electric, Gas
Cooling
- Central Air
Appliances
- Included: Dishwasher, Freezer, Disposal, Microwave, Range, Refrigerator, Range Hood, Dryer, Washer
Features
- Fireplace, Other, Bedroom on Main Level, Entrance Foyer, Kitchen Island, Stainless Steel Appliances, Solid Surface Counters
- Flooring: Tile, Wood
- Has fireplace: Yes
Interior area
- Total structure area: 2,659
- Total interior livable area: 1,889 sqft
Video & virtual tour
Property
Parking
- Total spaces: 4
- Parking features: Attached, Garage, Two Car Garage, Garage Door Opener
- Attached garage spaces: 2
Features
- Levels: One
- Stories: 1
- Patio & porch: Rear Porch, Front Porch, Patio
- Exterior features: Fence, Sprinkler/Irrigation, Porch, Patio
- Pool features: Community, Outdoor Pool
Lot
- Size: 10,018.8 Square Feet
- Dimensions: 161 x 61 x 135 x 81
- Features: Corner Lot, Cul-De-Sac, City Lot, Irregular Lot
Details
- Additional parcels included: ,
- Parcel number: 41712010060
- Zoning: MRD 3
- Special conditions: None
Construction
Type & style
- Home type: SingleFamily
- Architectural style: Traditional
- Property subtype: Single Family Residence
Materials
- Vinyl Siding
- Foundation: Slab
Condition
- Resale
- Year built: 2017
Details
- Builder name: DR Horton
Utilities & green energy
- Water: Public
- Utilities for property: Cable Available, Electricity Available, Natural Gas Available, Phone Available, Sewer Available, Underground Utilities, Water Available
Community & HOA
Community
- Features: Clubhouse, Recreation Area, Pool
- Security: Security System, Smoke Detector(s)
- Subdivision: Carrara - Tuscany
HOA
- Has HOA: Yes
- Amenities included: Clubhouse, Pet Restrictions
- Services included: Common Areas, Internet, Pool(s), Recycling, Recreation Facilities, Trash
- HOA fee: $207 monthly
Location
- Region: Myrtle Beach
Financial & listing details
- Price per square foot: $222/sqft
- Tax assessed value: $334,745
- Annual tax amount: $1,320
- Date on market: 6/10/2025
- Listing terms: Cash,Conventional,FHA,VA Loan
- Electric utility on property: Yes
Estimated market value
$414,200
$393,000 - $435,000
$2,275/mo
Price history
Price history
| Date | Event | Price |
|---|---|---|
| 1/16/2026 | Listed for rent | $2,400$1/sqft |
Source: Zillow Rentals Report a problem | ||
| 12/5/2025 | Price change | $419,000-2.6%$222/sqft |
Source: | ||
| 10/3/2025 | Price change | $429,999-3.4%$228/sqft |
Source: | ||
| 8/12/2025 | Price change | $445,000-1.1%$236/sqft |
Source: | ||
| 6/12/2025 | Listed for sale | $449,999+80.1%$238/sqft |
Source: | ||
Public tax history
Public tax history
| Year | Property taxes | Tax assessment |
|---|---|---|
| 2024 | $1,320 | $334,745 +15% |
| 2023 | -- | $291,083 |
| 2022 | -- | $291,083 |
Find assessor info on the county website
BuyAbility℠ payment
Est. payment
$2,495/mo
Principal & interest
$2015
HOA Fees
$207
Other costs
$272
Climate risks
Neighborhood: Forestbrook
Nearby schools
GreatSchools rating
- 10/10River Oaks Elementary SchoolGrades: PK-5Distance: 3.5 mi
- 7/10Ten Oaks MiddleGrades: 6-8Distance: 3.4 mi
- 7/10Carolina Forest High SchoolGrades: 9-12Distance: 2.9 mi
Schools provided by the listing agent
- Elementary: River Oaks Elementary
- Middle: Ten Oaks Middle
- High: Carolina Forest High School
Source: CCAR. This data may not be complete. We recommend contacting the local school district to confirm school assignments for this home.
