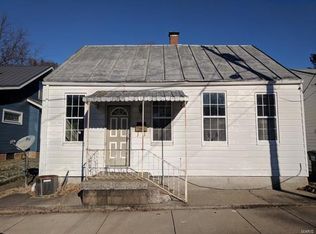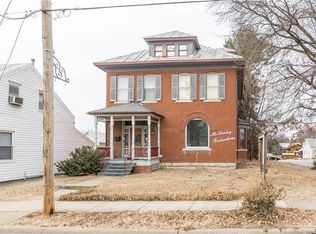The best way to start the new year is with a new house to call home! You won't want to miss this one. 308 Flower is filled with class! Custom Joe Dugan floor to ceiling cabinetry - all w/full extension pull outs, and a built-in wine rack above the stainless fridge! Ready for your choice of reds and whites! Handcrafted maple flooring in the living room/kitchen. Beautiful ceramic tile in the sunroom and bath. Main bathroom has a separate shower/jacuzzi tub. Basement offers an additional half bath, laundry area & plenty of room for storage! 10x18 shed for tools, motorcycles, and extra storage.
This property is off market, which means it's not currently listed for sale or rent on Zillow. This may be different from what's available on other websites or public sources.

