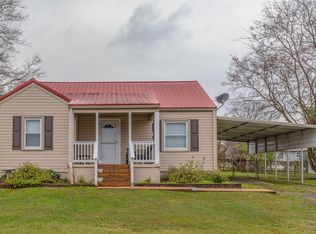Sold for $180,000
$180,000
308 Forrest Rd, Fort Oglethorpe, GA 30742
2beds
960sqft
Single Family Residence
Built in 1950
10,454.4 Square Feet Lot
$189,900 Zestimate®
$188/sqft
$1,224 Estimated rent
Home value
$189,900
$179,000 - $201,000
$1,224/mo
Zestimate® history
Loading...
Owner options
Explore your selling options
What's special
!!LOCATION!!LOCATION!!LOCATION!! If you are looking in N. GA this is it. A cute 2 bedroom, 1 bath home in the heart of the City of Fort Oglethorpe. This home has real hardwood floors, a huge covered front porch with a swing, a back deck for entertaining. It has a large fenced backyard with an outbuilding and shed for plenty of storage or workshop. It has a laundry room that can be used as a mud room with entry door to back deck that wraps around the side of the home to the side entry door. There is attic access with storage in the hall way. The large living/dining room will seem comforting when you walk thru the front door. The living room has a natural gas wall heater for extra warmth in the winter. On the right side of the front porch there is a crawl space storm shelter. Walking distance to Gilbert Stevenson Park and to shopping and restaurants in Fort Oglethorpe. The square footage listed is provided by owner, the room on the back is not listed on the tax records. Agent is related to seller.
Zillow last checked: 8 hours ago
Listing updated: September 08, 2024 at 07:51am
Listed by:
Tim Floyd 423-260-7971,
RE/MAX Real Estate Center
Bought with:
Jennifer Jones, 330369
EXP Realty, LLC
Source: Greater Chattanooga Realtors,MLS#: 1391722
Facts & features
Interior
Bedrooms & bathrooms
- Bedrooms: 2
- Bathrooms: 1
- Full bathrooms: 1
Heating
- Central, Electric, Natural Gas
Cooling
- Central Air, Electric
Appliances
- Included: Dryer, Electric Water Heater, Free-Standing Electric Range, Microwave, Refrigerator, Washer
- Laundry: Electric Dryer Hookup, Gas Dryer Hookup, Laundry Room, Washer Hookup
Features
- Open Floorplan, Tub/shower Combo, Connected Shared Bathroom
- Flooring: Hardwood, Linoleum
- Windows: Vinyl Frames, Window Treatments
- Basement: Crawl Space
- Has fireplace: No
Interior area
- Total structure area: 960
- Total interior livable area: 960 sqft
Property
Parking
- Parking features: Off Street, Kitchen Level
- Has garage: Yes
Features
- Levels: One
- Patio & porch: Deck, Patio, Porch, Porch - Covered
- Fencing: Fenced
Lot
- Size: 10,454 sqft
- Dimensions: 70 x 150
Details
- Additional structures: Outbuilding
- Parcel number: 0003g177
- Special conditions: Personal Interest
Construction
Type & style
- Home type: SingleFamily
- Architectural style: A-Frame
- Property subtype: Single Family Residence
Materials
- Vinyl Siding
- Foundation: Block
- Roof: Asphalt,Shingle
Condition
- New construction: No
- Year built: 1950
Utilities & green energy
- Water: Public
- Utilities for property: Cable Available, Electricity Available, Phone Available, Sewer Connected
Community & neighborhood
Location
- Region: Fort Oglethorpe
- Subdivision: Fairlawn
Other
Other facts
- Listing terms: Cash,Conventional,FHA,Owner May Carry,VA Loan
Price history
| Date | Event | Price |
|---|---|---|
| 6/14/2024 | Sold | $180,000+0.1%$188/sqft |
Source: Greater Chattanooga Realtors #1391722 Report a problem | ||
| 6/13/2024 | Contingent | $179,900$187/sqft |
Source: Greater Chattanooga Realtors #1391722 Report a problem | ||
| 5/13/2024 | Pending sale | $179,900$187/sqft |
Source: | ||
| 5/11/2024 | Contingent | $179,900$187/sqft |
Source: Greater Chattanooga Realtors #1391722 Report a problem | ||
| 5/10/2024 | Listed for sale | $179,900$187/sqft |
Source: Greater Chattanooga Realtors #1391722 Report a problem | ||
Public tax history
| Year | Property taxes | Tax assessment |
|---|---|---|
| 2024 | $1,147 +21.8% | $48,990 +24.7% |
| 2023 | $941 +34.5% | $39,292 +31% |
| 2022 | $700 | $29,990 |
Find assessor info on the county website
Neighborhood: 30742
Nearby schools
GreatSchools rating
- NABattlefield Primary SchoolGrades: PK-2Distance: 1.1 mi
- 6/10Lakeview Middle SchoolGrades: 6-8Distance: 1.7 mi
- 4/10Lakeview-Fort Oglethorpe High SchoolGrades: 9-12Distance: 1 mi
Schools provided by the listing agent
- Elementary: Battlefield Elementary
- Middle: Lakeview Middle
- High: Lakeview-Ft. Oglethorpe
Source: Greater Chattanooga Realtors. This data may not be complete. We recommend contacting the local school district to confirm school assignments for this home.
Get a cash offer in 3 minutes
Find out how much your home could sell for in as little as 3 minutes with a no-obligation cash offer.
Estimated market value
$189,900
