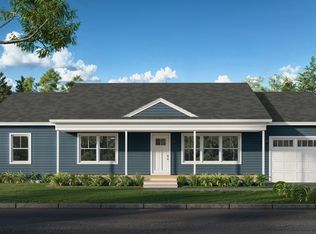Closed
$317,500
308 Foye Road, Wiscasset, ME 04578
2beds
864sqft
Single Family Residence
Built in 1998
1.03 Acres Lot
$319,700 Zestimate®
$367/sqft
$1,487 Estimated rent
Home value
$319,700
Estimated sales range
Not available
$1,487/mo
Zestimate® history
Loading...
Owner options
Explore your selling options
What's special
This sweet, immaculate 2-bedroom home has everything you need for comfortable, easy living! Tucked away on a quiet one-acre lot just outside of the village, it offers privacy and convenience. Enjoy peace and serenity on the deck, accessed through the sliding patio door off the dining area. The full walk-out basement is ideal for storage, a workshop or hobby space. Complete with a wood stove for added warmth and versatility. Home also features a one-car garage and full house on-demand generator for peace of mind year-round. Recent updates include a new roof, newer windows and appliances,, fresh interior paint and a paved driveway. The septic system is a 3-bedroom system, allowing for potential future expansion of the home. Whether you're a first-time homebuyer, looking to downsize, or seeking a summer getaway, this affordable gem is a must-see. Don't miss out on this great opportunity. Schedule your showing today!
Zillow last checked: 8 hours ago
Listing updated: August 30, 2025 at 05:51am
Listed by:
Tim Dunham Realty 207-882-5020
Bought with:
Portside Real Estate Group
Source: Maine Listings,MLS#: 1631627
Facts & features
Interior
Bedrooms & bathrooms
- Bedrooms: 2
- Bathrooms: 1
- Full bathrooms: 1
Primary bedroom
- Level: First
- Area: 142.08 Square Feet
- Dimensions: 12.8 x 11.1
Bedroom 2
- Level: First
- Area: 102.35 Square Feet
- Dimensions: 8.9 x 11.5
Dining room
- Level: First
- Area: 85.1 Square Feet
- Dimensions: 7.4 x 11.5
Kitchen
- Level: First
- Area: 104.65 Square Feet
- Dimensions: 9.1 x 11.5
Living room
- Level: First
- Area: 233.45 Square Feet
- Dimensions: 20.3 x 11.5
Heating
- Baseboard, Hot Water, Wood Stove
Cooling
- None
Appliances
- Included: Dishwasher, Dryer, Microwave, Electric Range, Refrigerator, Washer
Features
- 1st Floor Bedroom, One-Floor Living
- Flooring: Carpet, Tile
- Basement: Interior Entry,Full
- Has fireplace: No
Interior area
- Total structure area: 864
- Total interior livable area: 864 sqft
- Finished area above ground: 864
- Finished area below ground: 0
Property
Parking
- Total spaces: 1
- Parking features: Paved, 5 - 10 Spaces, Garage Door Opener, Basement
- Garage spaces: 1
Features
- Patio & porch: Deck
- Has view: Yes
- View description: Trees/Woods
Lot
- Size: 1.03 Acres
- Features: Rural, Open Lot, Landscaped, Wooded
Details
- Additional structures: Shed(s)
- Parcel number: WISCMR02L017SC1
- Zoning: Rural
- Other equipment: Cable, Generator, Internet Access Available
Construction
Type & style
- Home type: SingleFamily
- Architectural style: Ranch
- Property subtype: Single Family Residence
Materials
- Wood Frame, Vinyl Siding
- Roof: Shingle
Condition
- Year built: 1998
Utilities & green energy
- Electric: Circuit Breakers
- Sewer: Private Sewer
- Water: Private, Well
Community & neighborhood
Location
- Region: Wiscasset
Other
Other facts
- Road surface type: Paved
Price history
| Date | Event | Price |
|---|---|---|
| 8/28/2025 | Sold | $317,500+7.6%$367/sqft |
Source: | ||
| 7/28/2025 | Pending sale | $295,000$341/sqft |
Source: | ||
| 7/25/2025 | Listed for sale | $295,000+118.5%$341/sqft |
Source: | ||
| 9/22/2017 | Sold | $135,000$156/sqft |
Source: | ||
Public tax history
| Year | Property taxes | Tax assessment |
|---|---|---|
| 2024 | $2,490 +4.2% | $140,100 |
| 2023 | $2,389 +6.1% | $140,100 +25% |
| 2022 | $2,251 -0.2% | $112,100 |
Find assessor info on the county website
Neighborhood: 04578
Nearby schools
GreatSchools rating
- 4/10Wiscasset Elementary SchoolGrades: PK-5Distance: 2.8 mi
- 2/10Wiscasset Middle/High SchoolGrades: 6-12Distance: 1.7 mi

Get pre-qualified for a loan
At Zillow Home Loans, we can pre-qualify you in as little as 5 minutes with no impact to your credit score.An equal housing lender. NMLS #10287.
Sell for more on Zillow
Get a free Zillow Showcase℠ listing and you could sell for .
$319,700
2% more+ $6,394
With Zillow Showcase(estimated)
$326,094