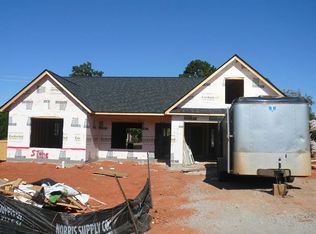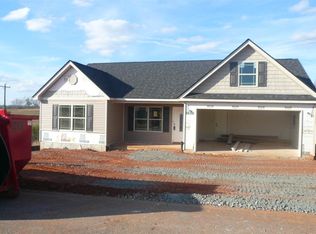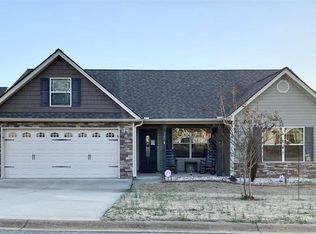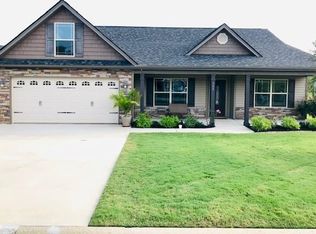Sold co op member
$258,000
308 Gleaner Dr, Inman, SC 29349
3beds
1,443sqft
Single Family Residence
Built in 2016
7,405.2 Square Feet Lot
$269,100 Zestimate®
$179/sqft
$1,912 Estimated rent
Home value
$269,100
$245,000 - $296,000
$1,912/mo
Zestimate® history
Loading...
Owner options
Explore your selling options
What's special
This home is the epitome of comfort meets convenience. With no stairs to speak of, all three bedrooms are easily accessible. The laundry room is located as you enter from the garage making it easy to keep any messy clothes from outdoor adventures from trailing through the house. The primary bedroom is complete with its own full bathroom and walk-in closet and is tucked away down the hall, past the kitchen. The fenced back yard offers privacy making it easy to relax on your covered patio. While the home and neighborhood has a rural feel, it is conveniently located to the new shopping plaza with Publix and other shopping, dining and medical offices nearby.
Zillow last checked: 8 hours ago
Listing updated: September 10, 2024 at 06:01pm
Listed by:
Amy Culletto 864-909-5294,
Ponce Realty Group,
Matthew Culletto 864-485-2622,
Ponce Realty Group
Bought with:
Carter Patterson, SC
Century 21 Blackwell & Co
Source: SAR,MLS#: 314248
Facts & features
Interior
Bedrooms & bathrooms
- Bedrooms: 3
- Bathrooms: 2
- Full bathrooms: 2
- Main level bathrooms: 2
- Main level bedrooms: 3
Primary bedroom
- Level: First
- Area: 182
- Dimensions: 13x14
Bedroom 2
- Level: First
- Area: 132
- Dimensions: 11x12
Bedroom 3
- Level: First
- Area: 154
- Dimensions: 11x14
Dining room
- Level: First
- Area: 112
- Dimensions: 8x14
Kitchen
- Level: First
- Area: 196
- Dimensions: 14x14
Laundry
- Level: First
- Area: 42
- Dimensions: 7x6
Living room
- Level: First
- Area: 304
- Dimensions: 16x19
Heating
- Heat Pump, Electricity
Cooling
- Central Air, Electricity
Appliances
- Included: Dishwasher, Disposal, Electric Oven, Free-Standing Range, Microwave, Electric Water Heater
- Laundry: 1st Floor, Electric Dryer Hookup, Walk-In, Washer Hookup
Features
- Ceiling Fan(s), Tray Ceiling(s), Attic Stairs Pulldown, Fireplace, Ceiling - Smooth, Solid Surface Counters, Pantry
- Flooring: Luxury Vinyl
- Doors: Storm Door(s)
- Windows: Insulated Windows, Window Treatments
- Has basement: No
- Attic: Pull Down Stairs,Storage
- Has fireplace: Yes
- Fireplace features: Gas Log
Interior area
- Total interior livable area: 1,443 sqft
- Finished area above ground: 1,443
- Finished area below ground: 0
Property
Parking
- Total spaces: 2
- Parking features: Attached, Garage Door Opener, Driveway, Garage, Attached Garage
- Attached garage spaces: 2
- Has uncovered spaces: Yes
Features
- Levels: One
- Patio & porch: Patio, Porch
- Exterior features: Aluminum/Vinyl Trim
- Fencing: Fenced
Lot
- Size: 7,405 sqft
- Features: Level
- Topography: Level
Details
- Parcel number: 2370003666
Construction
Type & style
- Home type: SingleFamily
- Architectural style: Craftsman
- Property subtype: Single Family Residence
Materials
- Stone, Vinyl Siding
- Foundation: Slab
- Roof: Composition
Condition
- New construction: No
- Year built: 2016
Utilities & green energy
- Sewer: Public Sewer
- Water: Public
Community & neighborhood
Security
- Security features: Smoke Detector(s)
Location
- Region: Inman
- Subdivision: Harvest Ridge
Price history
| Date | Event | Price |
|---|---|---|
| 9/9/2024 | Sold | $258,000-2.6%$179/sqft |
Source: | ||
| 8/27/2024 | Contingent | $265,000$184/sqft |
Source: | ||
| 8/7/2024 | Listed for sale | $265,000+25%$184/sqft |
Source: | ||
| 8/6/2021 | Sold | $212,000+6.1%$147/sqft |
Source: | ||
| 5/29/2021 | Pending sale | $199,900$139/sqft |
Source: | ||
Public tax history
| Year | Property taxes | Tax assessment |
|---|---|---|
| 2025 | -- | $15,480 +81.8% |
| 2024 | $1,440 +0.7% | $8,516 |
| 2023 | $1,430 | $8,516 +0.4% |
Find assessor info on the county website
Neighborhood: 29349
Nearby schools
GreatSchools rating
- 5/10Oakland Elementary SchoolGrades: PK-5Distance: 2.6 mi
- 7/10Boiling Springs Middle SchoolGrades: 6-8Distance: 2.7 mi
- 7/10Boiling Springs High SchoolGrades: 9-12Distance: 2 mi
Schools provided by the listing agent
- Elementary: 2-Oakland
- Middle: 2-Boiling Springs
- High: 2-Boiling Springs
Source: SAR. This data may not be complete. We recommend contacting the local school district to confirm school assignments for this home.
Get a cash offer in 3 minutes
Find out how much your home could sell for in as little as 3 minutes with a no-obligation cash offer.
Estimated market value$269,100
Get a cash offer in 3 minutes
Find out how much your home could sell for in as little as 3 minutes with a no-obligation cash offer.
Estimated market value
$269,100



