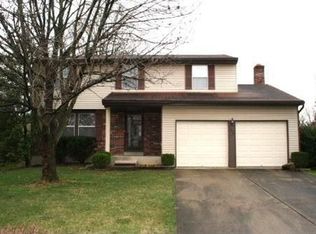Sold for $409,000
$409,000
308 Hemingway Rd, Saint Matthews, KY 40207
4beds
2,012sqft
Single Family Residence
Built in 1980
9,147.6 Square Feet Lot
$420,300 Zestimate®
$203/sqft
$2,520 Estimated rent
Home value
$420,300
$399,000 - $441,000
$2,520/mo
Zestimate® history
Loading...
Owner options
Explore your selling options
What's special
Experience St. Matthews living at its finest in this spacious 2-story home! With over 2,000 sq ft of living space, a large deck, expansive yard, and an attached 2-car garage, this residence seamlessly blends comfort and style. Step into a welcoming foyer leading to a spacious living room, a formal dining room, and an updated galley-style kitchen with tasteful tile and stainless steel appliances. The kitchen opens to a cozy family room with a gas fireplace. The first level features a convenient half bath and well-maintained hardwood floors. Upstairs, find an expansive primary en-suite with a walk-in closet and updated full bath. Three additional bedrooms share an updated full bath with subway-tiled accents. A second-level laundry chute adds practicality. The basement offers a bonus space with sleek epoxy high gloss flooring, ideal for a creative retreat or kid zone. Noteworthy eco-friendly features include solar panels for sustainable energy. Major home systems, including the hot water heater (2019), furnace (2018), and roof (2017), have been updated for efficiency and reliability. Don't miss out on this exceptional home! Schedule your showing today and enjoy the perfect blend of convenient location, space, and timeless charm.
Zillow last checked: 8 hours ago
Listing updated: January 28, 2025 at 05:35am
Listed by:
Eric A Cowley,
Semonin Realtors
Bought with:
Margaret E Weathers, 200788
Coldwell Banker McMahan
Source: GLARMLS,MLS#: 1654106
Facts & features
Interior
Bedrooms & bathrooms
- Bedrooms: 4
- Bathrooms: 3
- Full bathrooms: 2
- 1/2 bathrooms: 1
Primary bedroom
- Level: Second
Bedroom
- Level: Second
Bedroom
- Level: Second
Bedroom
- Level: Second
Primary bathroom
- Level: Second
Half bathroom
- Level: First
Full bathroom
- Level: Second
Dining room
- Level: First
Family room
- Level: First
Kitchen
- Level: First
Laundry
- Level: Basement
Living room
- Level: First
Heating
- Natural Gas
Cooling
- Central Air
Features
- Basement: Unfinished
- Number of fireplaces: 1
Interior area
- Total structure area: 2,012
- Total interior livable area: 2,012 sqft
- Finished area above ground: 2,012
- Finished area below ground: 0
Property
Parking
- Total spaces: 2
- Parking features: On Street, Off Street, Attached, See Remarks, Driveway
- Attached garage spaces: 2
- Has uncovered spaces: Yes
Features
- Stories: 2
- Patio & porch: Deck, Porch
- Fencing: Privacy,Wood
Lot
- Size: 9,147 sqft
- Features: Easement, Sidewalk
Details
- Parcel number: 197500420000
Construction
Type & style
- Home type: SingleFamily
- Architectural style: Traditional
- Property subtype: Single Family Residence
Materials
- Vinyl Siding, Brick Veneer
- Foundation: Concrete Perimeter
- Roof: Shingle
Condition
- Year built: 1980
Utilities & green energy
- Sewer: Public Sewer
- Water: Public
- Utilities for property: Electricity Connected, Natural Gas Connected
Community & neighborhood
Location
- Region: Saint Matthews
- Subdivision: Fairmeade
HOA & financial
HOA
- Has HOA: No
Price history
| Date | Event | Price |
|---|---|---|
| 5/24/2024 | Sold | $409,000-9.1%$203/sqft |
Source: | ||
| 4/6/2024 | Pending sale | $450,000$224/sqft |
Source: | ||
| 3/13/2024 | Price change | $450,000-2.2%$224/sqft |
Source: | ||
| 3/1/2024 | Price change | $460,000-2.1%$229/sqft |
Source: | ||
| 2/7/2024 | Listed for sale | $470,000+10.1%$234/sqft |
Source: | ||
Public tax history
| Year | Property taxes | Tax assessment |
|---|---|---|
| 2022 | $3,185 -7.3% | $276,510 |
| 2021 | $3,437 +11.9% | $276,510 +4.1% |
| 2020 | $3,072 | $265,500 |
Find assessor info on the county website
Neighborhood: Saint Matthews
Nearby schools
GreatSchools rating
- 5/10St Matthews Elementary SchoolGrades: K-5Distance: 0.5 mi
- 5/10Westport Middle SchoolGrades: 6-8Distance: 2.7 mi
- 1/10Waggener High SchoolGrades: 9-12Distance: 0.3 mi
Get pre-qualified for a loan
At Zillow Home Loans, we can pre-qualify you in as little as 5 minutes with no impact to your credit score.An equal housing lender. NMLS #10287.
Sell with ease on Zillow
Get a Zillow Showcase℠ listing at no additional cost and you could sell for —faster.
$420,300
2% more+$8,406
With Zillow Showcase(estimated)$428,706
