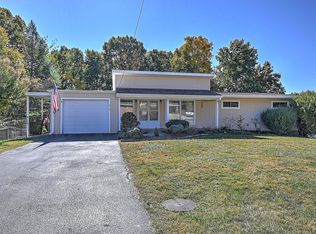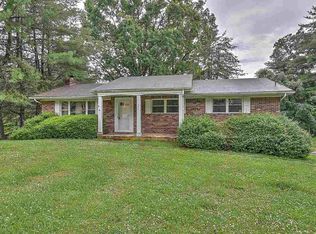MOTIVATED SELLER!!! New Chef's Kitchen and remodeled baths, this home is stunning in its "decorator detail". Possible 4th BR downstairs PLUS a den with new tile flooring and full bath, this space could be adapted easily for an in law suite with a separate entrance,drive under garage and covered patio. A two car attached carport on the main level opens into the eat-in kitchen. Main floor master with en-suite. Covered deck upstairs. Remote gas logs in living room. Showings are between Showings are between 12-1 p.m. and after 5 p.m.
This property is off market, which means it's not currently listed for sale or rent on Zillow. This may be different from what's available on other websites or public sources.

