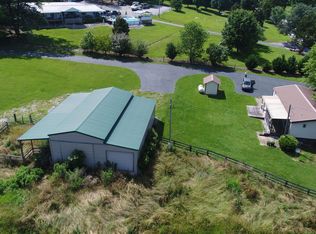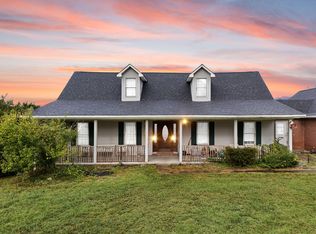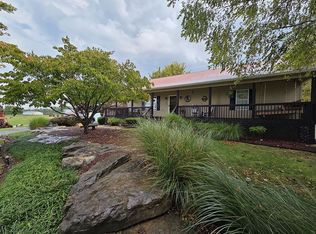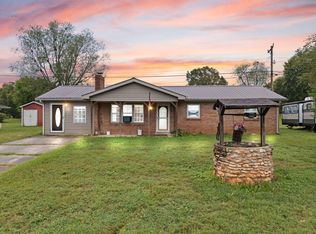This is a beautiful home, featuring real hardwood flooring throughout the entire upstairs, a beautiful fireplace. This home has all new sinks, and granite countertops. The upstairs has 3 beds and 1 bath. Living room, dining room, and kitchen. The downstairs has 2 large bedrooms,1 bath. It also has a cute little kitchen downstairs. The home has a new central heat and air unit approximately a year old. It also has a wood burner downstairs. This home also has a newer built garage a 30 x 36 and a smaller garage
which is approx. 24x28. The back yard is fenced in with an above ground pool. This home is perfect for a family. It’s minutes from the lake, and approximately a mile from the boat ramp. Minutes from town, and in a great neighborhood.
For sale by owner
$299,000
308 Jacksboro Rd, Bronston, KY 42518
5beds
2,496sqft
Est.:
SingleFamily
Built in 1970
2 Square Feet Lot
$-- Zestimate®
$120/sqft
$-- HOA
What's special
Beautiful fireplaceWood burner downstairsCute little kitchen downstairsAll new sinksGranite countertopsAbove ground poolDining room
What the owner loves about this home
We raised our 3 sons in this home. We still love our home, we just decided to downsize as our sons are grown with their own families now. It’s just too much home for us. I love the hard wood flooring, the size is great for a family. A beautiful view standing on the deck out back. A lot of memories spent in the pool. To much to try and mention. It’s a must see.
- 12 days |
- 235 |
- 15 |
Listed by:
Property Owner (606) 341-4471
Facts & features
Interior
Bedrooms & bathrooms
- Bedrooms: 5
- Bathrooms: 2
- Full bathrooms: 2
Heating
- Heat pump
Features
- Basement: Basement (not specified)
- Has fireplace: No
Interior area
- Total interior livable area: 2,496 sqft
Property
Parking
- Parking features: Garage
Features
- Exterior features: Brick
Lot
- Size: 2 Square Feet
Details
- Parcel number: 0528224
Construction
Type & style
- Home type: SingleFamily
Materials
- Stone
- Foundation: Concrete Block
- Roof: Metal
Condition
- New construction: No
- Year built: 1970
Community & HOA
Location
- Region: Bronston
Financial & listing details
- Price per square foot: $120/sqft
- Tax assessed value: $105,000
- Date on market: 1/10/2026
Estimated market value
Not available
Estimated sales range
Not available
$1,950/mo
Price history
Price history
| Date | Event | Price |
|---|---|---|
| 1/10/2026 | Listed for sale | $299,000-6.3%$120/sqft |
Source: Owner Report a problem | ||
| 12/26/2025 | Listing removed | $319,000$128/sqft |
Source: | ||
| 10/21/2025 | Price change | $319,000-2.1%$128/sqft |
Source: | ||
| 9/9/2025 | Price change | $325,999-1.2%$131/sqft |
Source: | ||
| 9/2/2025 | Price change | $329,999-1.5%$132/sqft |
Source: | ||
Public tax history
Public tax history
| Year | Property taxes | Tax assessment |
|---|---|---|
| 2023 | -- | $105,000 |
| 2022 | -- | $105,000 |
| 2021 | -- | $105,000 |
Find assessor info on the county website
BuyAbility℠ payment
Est. payment
$1,701/mo
Principal & interest
$1434
Property taxes
$162
Home insurance
$105
Climate risks
Neighborhood: 42518
Nearby schools
GreatSchools rating
- 6/10Burnside Elementary SchoolGrades: PK-5Distance: 2.8 mi
- 7/10Southern Middle SchoolGrades: 6-8Distance: 4.1 mi
- 8/10Southwestern High SchoolGrades: 9-12Distance: 5.6 mi





