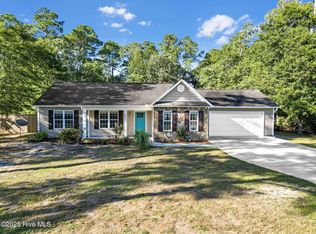Sold for $390,000
$390,000
308 Kemper Road, Hampstead, NC 28443
3beds
1,542sqft
Single Family Residence
Built in 2010
0.46 Acres Lot
$391,500 Zestimate®
$253/sqft
$2,001 Estimated rent
Home value
$391,500
$348,000 - $442,000
$2,001/mo
Zestimate® history
Loading...
Owner options
Explore your selling options
What's special
Don't miss this meticulously maintained all-on-one-level home located on a gorgeous, almost half-acre lot with mature landscaping. In less than 10 minutes, have your boat ready to launch at the public boat ramp, only 3.1 miles away. NO HOA. Enjoy outdoor living on your back patio with lovely pergola, and entertain friends at the gazebo with electricity and lighting. All this in the large private, wooded back yard with bubbling fountain and fencing on 3 sides. Convenient canvas-covered carport to park your RV, boat, or extra vehicle. Spacious foyer to welcome guests into the living room with vaulted ceilings. Gorgeous newer LVP flooring in the main living areas. Master bathroom updated with tiled walk-in shower. And the 2 car garage has an EV charger and plenty of floored attic storage above that could be finished for additional square footage. Water softener and Culligan water filtration system at the kitchen sink and refrigerator. Security system for peace of mind. Irrigation system for the front and back yards. Kiwanis park only a short walk away. Very desirable location in charming and growing Hampstead.
Zillow last checked: 8 hours ago
Listing updated: December 12, 2024 at 06:59pm
Listed by:
Caroline Dugas 910-431-0084,
Living Seaside Realty Group,
Tania F Upchurch 910-231-3794,
Living Seaside Realty Group
Bought with:
Billy Hudgins, 286834
Equity Real Estate, LLC
Source: Hive MLS,MLS#: 100474632 Originating MLS: Cape Fear Realtors MLS, Inc.
Originating MLS: Cape Fear Realtors MLS, Inc.
Facts & features
Interior
Bedrooms & bathrooms
- Bedrooms: 3
- Bathrooms: 2
- Full bathrooms: 2
Primary bedroom
- Level: First
- Dimensions: 16 x 13
Bedroom 2
- Level: First
- Dimensions: 11 x 11
Bedroom 3
- Level: First
- Dimensions: 11 x 11
Dining room
- Level: First
- Dimensions: 10 x 9
Kitchen
- Level: First
- Dimensions: 11 x 8
Laundry
- Level: First
- Dimensions: 7 x 7
Living room
- Level: First
- Dimensions: 19 x 18
Heating
- Forced Air, Electric
Cooling
- Central Air
Appliances
- Included: Electric Oven, Built-In Microwave, Washer, Refrigerator, Dryer, Dishwasher
- Laundry: Laundry Room
Features
- Master Downstairs, Walk-in Closet(s), High Ceilings, Entrance Foyer, Mud Room, Ceiling Fan(s), Pantry, Walk-in Shower, Blinds/Shades, Walk-In Closet(s)
- Flooring: Carpet, LVT/LVP, Tile
- Basement: None
- Attic: Partially Floored,Pull Down Stairs
- Has fireplace: No
- Fireplace features: None
Interior area
- Total structure area: 1,542
- Total interior livable area: 1,542 sqft
Property
Parking
- Total spaces: 2
- Parking features: See Remarks, Off Street, Paved
- Carport spaces: 1
Features
- Levels: One
- Stories: 1
- Patio & porch: Covered, Patio, Porch
- Exterior features: Irrigation System
- Fencing: Back Yard,Partial,Wood
Lot
- Size: 0.46 Acres
- Dimensions: 181' x 111' x 179' x 110'
- Features: See Remarks
Details
- Additional structures: Fountain, Gazebo
- Parcel number: 42140196180000
- Zoning: PD
- Special conditions: Standard
Construction
Type & style
- Home type: SingleFamily
- Property subtype: Single Family Residence
Materials
- Vinyl Siding
- Foundation: Slab
- Roof: Shingle
Condition
- New construction: No
- Year built: 2010
Utilities & green energy
- Sewer: Septic Tank
- Water: Well
Community & neighborhood
Security
- Security features: Smoke Detector(s)
Location
- Region: Hampstead
- Subdivision: Greenway Plantation
Other
Other facts
- Listing agreement: Exclusive Right To Sell
- Listing terms: Cash,Conventional
Price history
| Date | Event | Price |
|---|---|---|
| 12/12/2024 | Sold | $390,000+0%$253/sqft |
Source: | ||
| 11/13/2024 | Contingent | $389,900$253/sqft |
Source: | ||
| 11/8/2024 | Listed for sale | $389,900+117.8%$253/sqft |
Source: | ||
| 9/16/2010 | Sold | $179,000+496.7%$116/sqft |
Source: Public Record Report a problem | ||
| 6/9/2010 | Sold | $30,000$19/sqft |
Source: Public Record Report a problem | ||
Public tax history
| Year | Property taxes | Tax assessment |
|---|---|---|
| 2025 | $2,288 | $318,089 +40.9% |
| 2024 | $2,288 | $225,746 |
| 2023 | $2,288 +9% | $225,746 |
Find assessor info on the county website
Neighborhood: 28443
Nearby schools
GreatSchools rating
- 10/10North Topsail Elementary SchoolGrades: PK-5Distance: 0.5 mi
- 6/10Topsail Middle SchoolGrades: 5-8Distance: 2.3 mi
- 8/10Topsail High SchoolGrades: 9-12Distance: 2.6 mi
Schools provided by the listing agent
- Elementary: North Topsail
- Middle: Surf City
- High: Topsail
Source: Hive MLS. This data may not be complete. We recommend contacting the local school district to confirm school assignments for this home.
Get pre-qualified for a loan
At Zillow Home Loans, we can pre-qualify you in as little as 5 minutes with no impact to your credit score.An equal housing lender. NMLS #10287.
Sell for more on Zillow
Get a Zillow Showcase℠ listing at no additional cost and you could sell for .
$391,500
2% more+$7,830
With Zillow Showcase(estimated)$399,330
