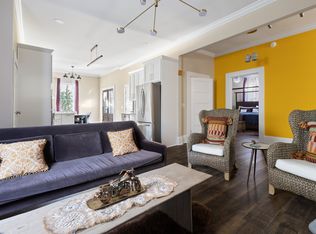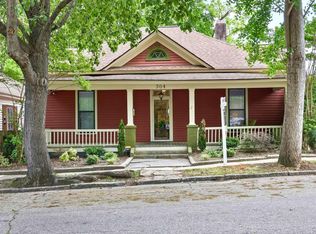Charming 1920's home in Raleigh's Historic Oakwood neighborhood. Just blocks from city center yet located on a quiet street lined with old growth hardwood trees and sidewalks. Well maintained bungalow features traditional heart pine floors & airy ceilings plus 2 modern bathrooms and a modern kitchen. Dining room includes original built-in china cabinet. Re-insulated attic & replaced ductwork for added energy performance. New toilets are green feature. Perfect fenced yard with large storage shed & patio.
This property is off market, which means it's not currently listed for sale or rent on Zillow. This may be different from what's available on other websites or public sources.

