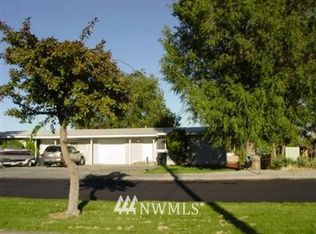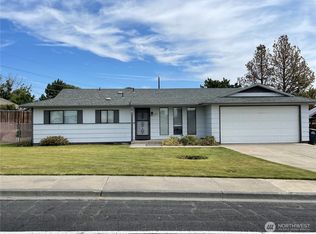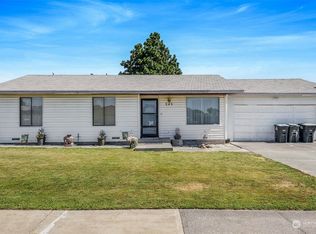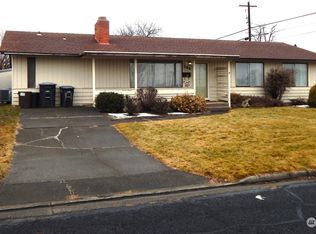Sold
Listed by:
Christy Lee Naumann,
Houzeo WA
Bought with: Nest Realty Company
$285,000
308 N Dale Road, Moses Lake, WA 98837
3beds
1,300sqft
Single Family Residence
Built in 1955
6,499.15 Square Feet Lot
$285,400 Zestimate®
$219/sqft
$1,457 Estimated rent
Home value
$285,400
$271,000 - $300,000
$1,457/mo
Zestimate® history
Loading...
Owner options
Explore your selling options
What's special
This remodeled single-family home located at 308 N Dale Rd in Moses Lake, WA offers an updated living space including 3 bedrooms, 1 bathroom, a beautiful kitchen and dining space, and a large mudroom/laundry room. With a finished area of 1,300 sq.ft., this property provides ample space for comfortable living. The customized finishes and vintage wood burning stove really add an element of coziness and charm. This home has been fully renovated with new roofing, siding, windows, doors, floors, cabinets, quartz countertops, appliances, carpet, trim, paint, light fixtures, electric panel, plumbing, and new duct work. The backyard is also fully fenced with new sod. Don't miss the opportunity to own this lovely home.
Zillow last checked: 8 hours ago
Listing updated: January 22, 2026 at 04:03am
Listed by:
Christy Lee Naumann,
Houzeo WA
Bought with:
Trino Pena, 135513
Nest Realty Company
Source: NWMLS,MLS#: 2392982
Facts & features
Interior
Bedrooms & bathrooms
- Bedrooms: 3
- Bathrooms: 1
- Full bathrooms: 1
- Main level bathrooms: 1
- Main level bedrooms: 3
Primary bedroom
- Level: Main
Bedroom
- Level: Main
Bedroom
- Level: Main
Bathroom full
- Level: Main
Kitchen with eating space
- Level: Main
Living room
- Level: Main
Utility room
- Level: Main
Heating
- Fireplace, Heat Pump, Electric, Wood
Cooling
- Heat Pump
Appliances
- Included: Dishwasher(s), Disposal, Microwave(s), Refrigerator(s), Stove(s)/Range(s), Garbage Disposal
Features
- Dining Room
- Flooring: Ceramic Tile, Hardwood, Laminate
- Basement: None
- Number of fireplaces: 1
- Fireplace features: Wood Burning, Main Level: 1, Fireplace
Interior area
- Total structure area: 1,300
- Total interior livable area: 1,300 sqft
Property
Parking
- Parking features: Driveway, Off Street
Features
- Levels: One
- Stories: 1
- Patio & porch: Dining Room, Fireplace
Lot
- Size: 6,499 sqft
- Features: Curbs, Sidewalk, Fenced-Fully
- Topography: Level
Details
- Parcel number: 100587000
- Special conditions: Standard
Construction
Type & style
- Home type: SingleFamily
- Property subtype: Single Family Residence
Materials
- Wood Products
- Roof: Composition
Condition
- Year built: 1955
Utilities & green energy
- Sewer: Sewer Connected
- Water: Public
Community & neighborhood
Location
- Region: Moses Lake
- Subdivision: Knolls Vista
Other
Other facts
- Listing terms: Cash Out,Conventional,FHA,VA Loan
- Cumulative days on market: 161 days
Price history
| Date | Event | Price |
|---|---|---|
| 12/22/2025 | Sold | $285,000-1.7%$219/sqft |
Source: | ||
| 11/22/2025 | Pending sale | $290,000$223/sqft |
Source: | ||
| 10/22/2025 | Price change | $290,000-3%$223/sqft |
Source: | ||
| 9/19/2025 | Price change | $298,999-0.3%$230/sqft |
Source: | ||
| 8/3/2025 | Price change | $299,999-3.2%$231/sqft |
Source: | ||
Public tax history
| Year | Property taxes | Tax assessment |
|---|---|---|
| 2024 | $1,350 +9.1% | $118,198 +28.4% |
| 2023 | $1,237 +2.1% | $92,077 -3.5% |
| 2022 | $1,212 -0.4% | $95,390 +1.6% |
Find assessor info on the county website
Neighborhood: 98837
Nearby schools
GreatSchools rating
- 3/10Knolls Vista Elementary SchoolGrades: K-5Distance: 0.3 mi
- 4/10Frontier Middle SchoolGrades: 6-8Distance: 0.7 mi
- 3/10Moses Lake High SchoolGrades: 9-12Distance: 2.1 mi
Schools provided by the listing agent
- Elementary: Knolls Vista Elem
- Middle: Frontier Mid
- High: Moses Lake High
Source: NWMLS. This data may not be complete. We recommend contacting the local school district to confirm school assignments for this home.

Get pre-qualified for a loan
At Zillow Home Loans, we can pre-qualify you in as little as 5 minutes with no impact to your credit score.An equal housing lender. NMLS #10287.



