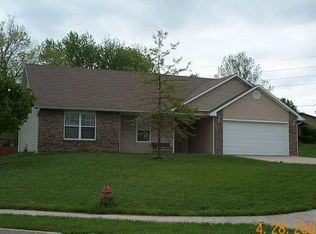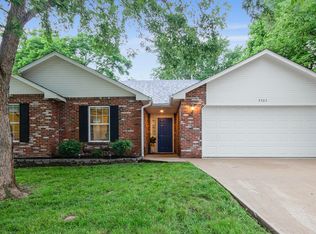This Hansman Homes sits atop the hill in Bellwood Estates and overlooks the rooftops. This cute ranch walkout features a split bedroom design adorned with wood floors, a floor to ceiling stone fireplace and a formal dining room. The unfinished basement offers a family room and two additional bedrooms for future expansion. This home has quick access to the trail in Strawn Park and is close to great restaurants and shops.
This property is off market, which means it's not currently listed for sale or rent on Zillow. This may be different from what's available on other websites or public sources.

