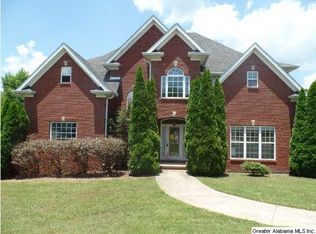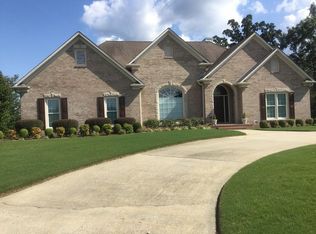Sold for $502,000 on 07/01/25
$502,000
308 Quail Ridge Ct, Helena, AL 35080
5beds
3,071sqft
Single Family Residence
Built in 2004
0.92 Acres Lot
$509,200 Zestimate®
$163/sqft
$2,622 Estimated rent
Home value
$509,200
$448,000 - $586,000
$2,622/mo
Zestimate® history
Loading...
Owner options
Explore your selling options
What's special
Nestled on a serene cul-de-sac in award-winning Helena school system, prepare to fall in love with this Stunning home. Meticulously renovated to perfection, this Full Brick home exudes modern elegance and comfort. Step inside to an inviting open floor plan that effortlessly flows, creating the ideal space for hosting gatherings and family. Gorgeous Renovated Gourmet kitchen boasts designer finishes, new S/S appliances, and exquisite quartz countertops. Breakfast Nook in kitchen! Retreat to the expansive master bedroom, a private sanctuary separated from the add'l bedrooms. The master bathroom, features designer upgrades -Carrara marble shower, gorgeous quartz countertops, custom gold hardware, a spacious standalone soaking tub, and elegant new flooring. Daylight basement has large rec room w/ two addl bedrooms! Large screened deck w/ breathtaking panoramic views! Flat oversized yard for trampolines, swing sets and more! Oversized 3 Car Garage and room for workshop! This is a MUST SEE!
Zillow last checked: 8 hours ago
Listing updated: May 22, 2024 at 10:09pm
Listed by:
Christina Douglas 205-266-8298,
RealtySouth-Homewood
Bought with:
Angela Priola
Keller Williams Realty Hoover
Source: GALMLS,MLS#: 21382886
Facts & features
Interior
Bedrooms & bathrooms
- Bedrooms: 5
- Bathrooms: 3
- Full bathrooms: 3
Primary bedroom
- Level: First
Bedroom 1
- Level: First
Bedroom 2
- Level: First
Bedroom 3
- Level: Basement
Bedroom 4
- Level: Basement
Primary bathroom
- Level: First
Bathroom 1
- Level: First
Dining room
- Level: First
Family room
- Level: Basement
Kitchen
- Features: Stone Counters, Breakfast Bar, Eat-in Kitchen, Pantry
- Level: First
Basement
- Area: 2110
Heating
- Forced Air, Natural Gas
Cooling
- Central Air, Electric, Ceiling Fan(s)
Appliances
- Included: Convection Oven, Gas Cooktop, Dishwasher, Microwave, Electric Oven, Self Cleaning Oven, Stainless Steel Appliance(s), 2+ Water Heaters, Gas Water Heater
- Laundry: Electric Dryer Hookup, Sink, Washer Hookup, Main Level, Laundry Room, Laundry (ROOM), Yes
Features
- Workshop (INT), High Ceilings, Cathedral/Vaulted, Smooth Ceilings, Tray Ceiling(s), Soaking Tub, Linen Closet, Separate Shower, Double Vanity, Split Bedrooms, Tub/Shower Combo, Walk-In Closet(s)
- Flooring: Carpet, Hardwood, Marble
- Windows: Bay Window(s), Double Pane Windows
- Basement: Full,Finished,Daylight,Concrete
- Attic: Pull Down Stairs,Yes
- Number of fireplaces: 1
- Fireplace features: Marble (FIREPL), Great Room, Gas
Interior area
- Total interior livable area: 3,071 sqft
- Finished area above ground: 2,110
- Finished area below ground: 961
Property
Parking
- Total spaces: 3
- Parking features: Attached, Basement, Circular Driveway, Garage Faces Side
- Attached garage spaces: 3
- Has uncovered spaces: Yes
Features
- Levels: One
- Stories: 1
- Patio & porch: Covered, Patio, Porch, Covered (DECK), Open (DECK), Screened (DECK), Deck
- Exterior features: Lighting, Sprinkler System
- Pool features: None
- Has spa: Yes
- Spa features: Bath
- Has view: Yes
- View description: None
- Waterfront features: No
Lot
- Size: 0.92 Acres
- Features: Cul-De-Sac, Interior Lot, Few Trees, Subdivision
Details
- Additional structures: Workshop
- Parcel number: 126230000007.020
- Special conditions: N/A
Construction
Type & style
- Home type: SingleFamily
- Property subtype: Single Family Residence
Materials
- Brick
- Foundation: Basement
Condition
- Year built: 2004
Utilities & green energy
- Sewer: Septic Tank
- Water: Public
- Utilities for property: Underground Utilities
Community & neighborhood
Community
- Community features: Street Lights, Curbs
Location
- Region: Helena
- Subdivision: Quail Ridge
Other
Other facts
- Road surface type: Paved
Price history
| Date | Event | Price |
|---|---|---|
| 7/1/2025 | Sold | $502,000-4.4%$163/sqft |
Source: Public Record Report a problem | ||
| 5/24/2025 | Pending sale | $525,000$171/sqft |
Source: Owner Report a problem | ||
| 4/28/2025 | Listed for sale | $525,000$171/sqft |
Source: Owner Report a problem | ||
| 2/3/2025 | Listing removed | -- |
Source: Owner Report a problem | ||
| 1/8/2025 | Listed for sale | $525,000+7.4%$171/sqft |
Source: Owner Report a problem | ||
Public tax history
| Year | Property taxes | Tax assessment |
|---|---|---|
| 2025 | -- | $45,360 +1.1% |
| 2024 | $2,157 +7.7% | $44,860 +7.5% |
| 2023 | $2,003 +14% | $41,720 +13.7% |
Find assessor info on the county website
Neighborhood: 35080
Nearby schools
GreatSchools rating
- 10/10Helena Intermediate SchoolGrades: 3-5Distance: 3.6 mi
- 7/10Helena Middle SchoolGrades: 6-8Distance: 3 mi
- 7/10Helena High SchoolGrades: 9-12Distance: 3.3 mi
Schools provided by the listing agent
- Elementary: Helena
- Middle: Helena
- High: Helena
Source: GALMLS. This data may not be complete. We recommend contacting the local school district to confirm school assignments for this home.
Get a cash offer in 3 minutes
Find out how much your home could sell for in as little as 3 minutes with a no-obligation cash offer.
Estimated market value
$509,200
Get a cash offer in 3 minutes
Find out how much your home could sell for in as little as 3 minutes with a no-obligation cash offer.
Estimated market value
$509,200

