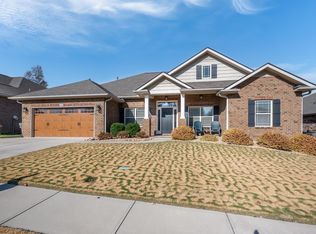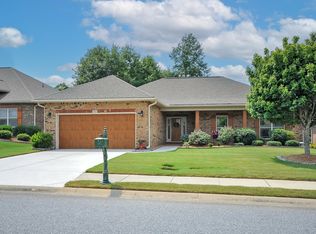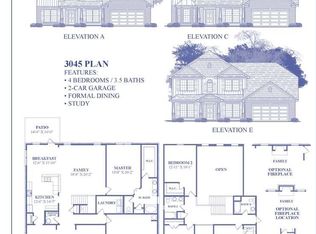Sold for $422,000
$422,000
308 Rabbit Run Trl, Simpsonville, SC 29681
4beds
2,169sqft
Single Family Residence, Residential
Built in 2016
8,712 Square Feet Lot
$433,500 Zestimate®
$195/sqft
$2,335 Estimated rent
Home value
$433,500
$412,000 - $455,000
$2,335/mo
Zestimate® history
Loading...
Owner options
Explore your selling options
What's special
This home, built in 2016, is a beautiful full brick ranch. Walnut Ridge is a small 44 home subdivision. This home has been exceptionally well maintained with many many extras added by the one homeowner. The home is a 4 bedroom 2 full bath home with open and split floor plan with both formal dining room and formal living room (or study/office). Great room has a gas fireplace and cathedral ceiling. Kitchen is gorgeous granite, with attached breakfast nook, eat at bar and stainless appliances. The laundry room is on the main level and doubles as a mud room off of the attached 2 car garage. The large Master Suite has access to the covered patio, along with a master bath with granite, double sinks, 2 walk in closets, and garden tub. On the other side of the split floor plan are 3 more bedrooms and a full bath. Outside, the built-in large covered patio looks out over an absolutely beautiful and exceptionally well maintained back yard. Other upgrades are: full in-ground sprinkler system, painted garage floor, owned security system, upgraded light fixtures and filtered rain shower in master bath shower. Come see it today.
Zillow last checked: 8 hours ago
Listing updated: June 30, 2023 at 08:44am
Listed by:
Linda Brown 864-884-0966,
Coldwell Banker Caine/Williams,
Robert Brown,
Coldwell Banker Caine/Williams
Bought with:
Valerie Miller
Marchant Real Estate Inc.
Source: Greater Greenville AOR,MLS#: 1497714
Facts & features
Interior
Bedrooms & bathrooms
- Bedrooms: 4
- Bathrooms: 2
- Full bathrooms: 2
- Main level bathrooms: 2
- Main level bedrooms: 4
Primary bedroom
- Area: 247
- Dimensions: 19 x 13
Bedroom 2
- Area: 132
- Dimensions: 12 x 11
Bedroom 3
- Area: 121
- Dimensions: 11 x 11
Bedroom 4
- Area: 121
- Dimensions: 11 x 11
Primary bathroom
- Features: Double Sink, Full Bath, Shower-Separate, Tub-Garden, Tub-Separate, Walk-In Closet(s), Multiple Closets
- Level: Main
Dining room
- Area: 120
- Dimensions: 12 x 10
Family room
- Area: 396
- Dimensions: 22 x 18
Kitchen
- Area: 156
- Dimensions: 13 x 12
Living room
- Area: 120
- Dimensions: 12 x 10
Heating
- Forced Air, Natural Gas
Cooling
- Central Air, Electric
Appliances
- Included: Dishwasher, Disposal, Dryer, Free-Standing Gas Range, Self Cleaning Oven, Convection Oven, Refrigerator, Washer, Gas Oven, Range Hood, Gas Water Heater
- Laundry: 1st Floor, Walk-in, Electric Dryer Hookup, Washer Hookup, Laundry Room
Features
- High Ceilings, Ceiling Fan(s), Vaulted Ceiling(s), Ceiling Smooth, Granite Counters, Open Floorplan, Split Floor Plan, Pantry, Radon System
- Flooring: Carpet, Ceramic Tile, Wood
- Windows: Storm Window(s), Tilt Out Windows, Insulated Windows, Window Treatments
- Basement: None
- Attic: Pull Down Stairs,Storage
- Number of fireplaces: 1
- Fireplace features: Gas Log
Interior area
- Total structure area: 2,169
- Total interior livable area: 2,169 sqft
Property
Parking
- Total spaces: 2
- Parking features: Attached, Garage Door Opener, Driveway, Concrete
- Attached garage spaces: 2
- Has uncovered spaces: Yes
Features
- Levels: One
- Stories: 1
- Patio & porch: Front Porch, Rear Porch
- Exterior features: Under Ground Irrigation
Lot
- Size: 8,712 sqft
- Dimensions: 70 x 125 x 70 x 125
- Features: Cul-De-Sac, Sidewalk, Few Trees, Sprklr In Grnd-Full Yard, 1/2 Acre or Less
- Topography: Level
Details
- Parcel number: 0554090101800
Construction
Type & style
- Home type: SingleFamily
- Architectural style: Ranch,Traditional,Craftsman
- Property subtype: Single Family Residence, Residential
Materials
- Brick Veneer
- Foundation: Slab
- Roof: Architectural
Condition
- Year built: 2016
Details
- Builder name: Adams Homes
Utilities & green energy
- Sewer: Public Sewer
- Water: Public
- Utilities for property: Cable Available, Underground Utilities
Community & neighborhood
Security
- Security features: Security System Owned, Smoke Detector(s)
Community
- Community features: Sidewalks
Location
- Region: Simpsonville
- Subdivision: Walnut Ridge
Price history
| Date | Event | Price |
|---|---|---|
| 6/30/2023 | Sold | $422,000+0.2%$195/sqft |
Source: | ||
| 5/6/2023 | Contingent | $421,300$194/sqft |
Source: | ||
| 5/3/2023 | Listed for sale | $421,300+69.7%$194/sqft |
Source: | ||
| 4/29/2016 | Sold | $248,299$114/sqft |
Source: | ||
Public tax history
| Year | Property taxes | Tax assessment |
|---|---|---|
| 2024 | $2,240 +69.4% | $420,840 +58.9% |
| 2023 | $1,322 +4.7% | $264,790 |
| 2022 | $1,263 +1.6% | $264,790 |
Find assessor info on the county website
Neighborhood: 29681
Nearby schools
GreatSchools rating
- 8/10Rudolph Gordon Elementary SchoolGrades: PK-8Distance: 2 mi
- 9/10Hillcrest High SchoolGrades: 9-12Distance: 5.3 mi
Schools provided by the listing agent
- Elementary: Rudolph Gordon
- Middle: Rudolph Gordon
- High: Fountain Inn High
Source: Greater Greenville AOR. This data may not be complete. We recommend contacting the local school district to confirm school assignments for this home.
Get a cash offer in 3 minutes
Find out how much your home could sell for in as little as 3 minutes with a no-obligation cash offer.
Estimated market value$433,500
Get a cash offer in 3 minutes
Find out how much your home could sell for in as little as 3 minutes with a no-obligation cash offer.
Estimated market value
$433,500


