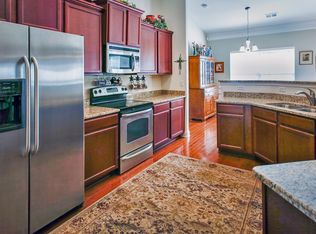Sold for $322,500
$322,500
308 Raritan Ct, Simpsonville, SC 29681
4beds
1,762sqft
Single Family Residence, Residential
Built in 2010
8,276.4 Square Feet Lot
$321,300 Zestimate®
$183/sqft
$2,137 Estimated rent
Home value
$321,300
$305,000 - $337,000
$2,137/mo
Zestimate® history
Loading...
Owner options
Explore your selling options
What's special
Welcome home to this beautifully maintained, full-brick ranch nestled in the desirable Savannah Pointe subdivision — just minutes from all the shopping, dining and lifestyle perks of Five Forks. Featuring a one-level, open-plan layout with a thoughtful split-bedroom design: the owner’s suite is tucked to one side, while three additional bedrooms lie opposite for privacy. Step inside to generous natural light across the vaulted living area, anchored by a gas-log fireplace and flowing into a modern kitchen with granite countertops and breakfast bar. The owner’s suite boasts a separate tub and shower, double vanity, and walk-in closet — all on the main level for effortless living. Outside you’ll find a professionally stamped cement patio and a serene backyard that backs to trees and “wilderness” buffer — creating a peaceful, private outdoor retreat. The two-car attached garage and large driveway offer plenty of options for parking. Location is everything: You’re living in the heart of the Five Forks lifestyle — one of Greenville County’s top-ranked suburbs for families, convenience and long-term value. This community offers quick access to Woodruff Road, I-385, nearby schools, and retail hubs — while maintaining that quiet, tree-lined neighborhood feel. Key features at a glance: * Full-brick exterior, ranch-style one-level design * 4 bedrooms / 2 full baths * Open living/dining/kitchen layout with granite countertops * Owner’s suite with separate tub & shower, double vanity, walk-in closet * Private backyard with tree-line buffer and stamped patio * 2-car attached garage * Located in Savannah Pointe subdivision near Five Forks — Quality of life is a big perk here. Top rated schools, great for resale potential down the road. * Easy access to shopping, dining, major roads and all that the Greenville region offers. Don’t miss the chance to live in one of the area’s most sought-after pockets — this home brings comfortable style, strategic location and the lifestyle that today’s buyers want. All furniture is negotiable.
Zillow last checked: 8 hours ago
Listing updated: December 20, 2025 at 11:47am
Listed by:
Michael Turner 864-569-9646,
BHHS C Dan Joyner - Midtown
Bought with:
Laurie Hughes
Bluefield Realty Group
Source: Greater Greenville AOR,MLS#: 1574284
Facts & features
Interior
Bedrooms & bathrooms
- Bedrooms: 4
- Bathrooms: 2
- Full bathrooms: 2
- Main level bathrooms: 2
- Main level bedrooms: 4
Primary bedroom
- Area: 180
- Dimensions: 12 x 15
Bedroom 2
- Area: 144
- Dimensions: 12 x 12
Bedroom 3
- Area: 120
- Dimensions: 12 x 10
Bedroom 4
- Area: 156
- Dimensions: 12 x 13
Primary bathroom
- Features: Double Sink, Full Bath, Shower-Separate, Tub-Garden, Tub-Separate, Walk-In Closet(s)
- Level: Main
Dining room
- Area: 110
- Dimensions: 11 x 10
Kitchen
- Area: 176
- Dimensions: 11 x 16
Living room
- Area: 323
- Dimensions: 17 x 19
Heating
- Forced Air
Cooling
- Central Air
Appliances
- Included: Dishwasher, Dryer, Refrigerator, Washer, Range, Microwave, Gas Water Heater
- Laundry: 1st Floor, Laundry Room
Features
- High Ceilings, Ceiling Fan(s), Vaulted Ceiling(s), Granite Counters, Open Floorplan, Soaking Tub, Walk-In Closet(s)
- Flooring: Carpet, Wood, Laminate
- Windows: Tilt Out Windows, Vinyl/Aluminum Trim
- Basement: None
- Attic: Pull Down Stairs,Storage
- Number of fireplaces: 1
- Fireplace features: Gas Log
Interior area
- Total structure area: 1,765
- Total interior livable area: 1,762 sqft
Property
Parking
- Total spaces: 2
- Parking features: Attached, Garage Door Opener, Concrete
- Attached garage spaces: 2
- Has uncovered spaces: Yes
Features
- Levels: One
- Stories: 1
- Patio & porch: Patio, Front Porch
Lot
- Size: 8,276 sqft
- Features: Sidewalk, Wooded, 1/2 Acre or Less
- Topography: Level
Details
- Parcel number: 0550.2701015.00
Construction
Type & style
- Home type: SingleFamily
- Architectural style: Ranch
- Property subtype: Single Family Residence, Residential
Materials
- Brick Veneer
- Foundation: Slab
- Roof: Architectural
Condition
- Year built: 2010
Details
- Builder name: Adams Homes
Utilities & green energy
- Sewer: Public Sewer
- Water: Public
- Utilities for property: Cable Available, Underground Utilities
Community & neighborhood
Security
- Security features: Smoke Detector(s)
Community
- Community features: Common Areas, Street Lights
Location
- Region: Simpsonville
- Subdivision: Savannah Pointe
Price history
| Date | Event | Price |
|---|---|---|
| 12/19/2025 | Sold | $322,500-5.1%$183/sqft |
Source: | ||
| 11/24/2025 | Contingent | $339,900$193/sqft |
Source: | ||
| 11/7/2025 | Price change | $339,900-8.2%$193/sqft |
Source: | ||
| 9/5/2025 | Price change | $370,280-6.3%$210/sqft |
Source: | ||
| 7/7/2025 | Price change | $395,280-3.9%$224/sqft |
Source: | ||
Public tax history
| Year | Property taxes | Tax assessment |
|---|---|---|
| 2024 | $1,293 -1% | $212,130 |
| 2023 | $1,307 +4.7% | $212,130 |
| 2022 | $1,248 +1.6% | $212,130 |
Find assessor info on the county website
Neighborhood: 29681
Nearby schools
GreatSchools rating
- 8/10Rudolph Gordon Elementary SchoolGrades: PK-8Distance: 3.5 mi
- 8/10Fountain Inn HighGrades: 9Distance: 6.3 mi
Schools provided by the listing agent
- Elementary: Rudolph Gordon
- Middle: Riverside
- High: Mauldin
Source: Greater Greenville AOR. This data may not be complete. We recommend contacting the local school district to confirm school assignments for this home.
Get a cash offer in 3 minutes
Find out how much your home could sell for in as little as 3 minutes with a no-obligation cash offer.
Estimated market value$321,300
Get a cash offer in 3 minutes
Find out how much your home could sell for in as little as 3 minutes with a no-obligation cash offer.
Estimated market value
$321,300
