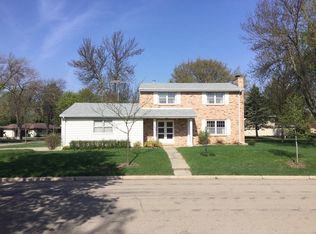Closed
$342,500
308 Ridge Rd, Albert Lea, MN 56007
4beds
2,906sqft
Single Family Residence
Built in 1968
0.29 Acres Lot
$341,400 Zestimate®
$118/sqft
$1,948 Estimated rent
Home value
$341,400
Estimated sales range
Not available
$1,948/mo
Zestimate® history
Loading...
Owner options
Explore your selling options
What's special
Schedule a showing to walk through this amazing well-maintained 4-bedroom 3 bath home in the desirable Shoreland Heights neighborhood. This home features many updates and the 4 season sunroom is completely enclosed with windows and a mini-split so it can be enjoyed all year long! All 4 bedrooms are on one level and the home is close to the concrete walking path that goes around Fountain Lake as well as to Lakeview Park, making it very family friendly.
Zillow last checked: 8 hours ago
Listing updated: September 12, 2025 at 09:39am
Listed by:
Jared Dawson 507-379-7213,
Leland Realty
Bought with:
Pamela Schmidt
Coldwell Banker River Valley, REALTORS
Source: NorthstarMLS as distributed by MLS GRID,MLS#: 6744880
Facts & features
Interior
Bedrooms & bathrooms
- Bedrooms: 4
- Bathrooms: 3
- Full bathrooms: 1
- 3/4 bathrooms: 1
- 1/2 bathrooms: 1
Bedroom 1
- Level: Upper
Bedroom 2
- Level: Upper
- Area: 132 Square Feet
- Dimensions: 12x11
Bedroom 3
- Level: Upper
- Area: 130 Square Feet
- Dimensions: 13x10
Bedroom 4
- Level: Upper
- Area: 110 Square Feet
- Dimensions: 11x10
Dining room
- Level: Main
- Area: 144 Square Feet
- Dimensions: 12x12
Family room
- Level: Main
- Area: 192 Square Feet
- Dimensions: 16x12
Kitchen
- Level: Main
- Area: 143 Square Feet
- Dimensions: 13x11
Living room
- Level: Main
- Area: 247 Square Feet
- Dimensions: 19x13
Porch
- Level: Main
- Area: 247 Square Feet
- Dimensions: 19x13
Recreation room
- Level: Lower
- Area: 286 Square Feet
- Dimensions: 22x13
Workshop
- Level: Lower
- Area: 117 Square Feet
- Dimensions: 13x9
Heating
- Forced Air
Cooling
- Central Air
Appliances
- Included: Dishwasher, Disposal, Dryer, Exhaust Fan, Gas Water Heater, Microwave, Range, Refrigerator, Water Softener Owned
Features
- Central Vacuum
- Basement: Block,Partially Finished,Storage/Locker
- Number of fireplaces: 2
- Fireplace features: Double Sided, Family Room, Masonry, Gas, Living Room
Interior area
- Total structure area: 2,906
- Total interior livable area: 2,906 sqft
- Finished area above ground: 1,970
- Finished area below ground: 286
Property
Parking
- Total spaces: 2
- Parking features: Attached
- Attached garage spaces: 2
Accessibility
- Accessibility features: None
Features
- Levels: Two
- Stories: 2
- Patio & porch: Enclosed, Glass Enclosed, Patio, Porch, Rear Porch
- Pool features: None
Lot
- Size: 0.29 Acres
- Dimensions: 95 x 125
- Features: Many Trees
Details
- Additional structures: Storage Shed
- Foundation area: 1034
- Parcel number: 341353030
- Zoning description: Residential-Single Family
Construction
Type & style
- Home type: SingleFamily
- Property subtype: Single Family Residence
Materials
- Brick/Stone, Steel Siding, Frame
- Roof: Age Over 8 Years
Condition
- Age of Property: 57
- New construction: No
- Year built: 1968
Utilities & green energy
- Electric: Circuit Breakers
- Gas: Natural Gas
- Sewer: City Sewer/Connected
- Water: City Water/Connected
Community & neighborhood
Location
- Region: Albert Lea
- Subdivision: Shoreland Heights
HOA & financial
HOA
- Has HOA: No
Other
Other facts
- Road surface type: Paved
Price history
| Date | Event | Price |
|---|---|---|
| 9/11/2025 | Sold | $342,500$118/sqft |
Source: | ||
| 8/21/2025 | Pending sale | $342,500$118/sqft |
Source: | ||
| 7/8/2025 | Listed for sale | $342,500+9%$118/sqft |
Source: | ||
| 10/8/2024 | Sold | $314,200-4.8%$108/sqft |
Source: | ||
| 9/23/2024 | Pending sale | $329,900$114/sqft |
Source: | ||
Public tax history
| Year | Property taxes | Tax assessment |
|---|---|---|
| 2024 | $4,178 +9.8% | $305,900 +7.2% |
| 2023 | $3,806 -1.4% | $285,300 -3% |
| 2022 | $3,860 +1.5% | $294,100 +29% |
Find assessor info on the county website
Neighborhood: 56007
Nearby schools
GreatSchools rating
- 5/10Lakeview Elementary SchoolGrades: K-5Distance: 0.7 mi
- 6/10Albert Lea Senior High SchoolGrades: 8-12Distance: 1.5 mi
- 3/10Southwest Middle SchoolGrades: 6-7Distance: 1.6 mi

Get pre-qualified for a loan
At Zillow Home Loans, we can pre-qualify you in as little as 5 minutes with no impact to your credit score.An equal housing lender. NMLS #10287.
Sell for more on Zillow
Get a free Zillow Showcase℠ listing and you could sell for .
$341,400
2% more+ $6,828
With Zillow Showcase(estimated)
$348,228