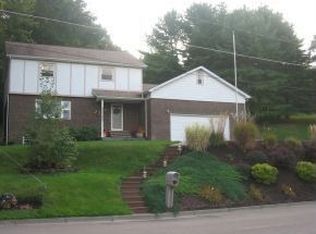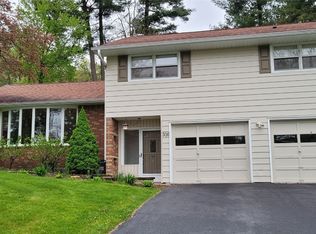Sold for $400,000
$400,000
308 Ridgefield Rd, Endicott, NY 13760
5beds
4,424sqft
Single Family Residence
Built in 1963
0.37 Acres Lot
$429,000 Zestimate®
$90/sqft
$3,490 Estimated rent
Home value
$429,000
$408,000 - $455,000
$3,490/mo
Zestimate® history
Loading...
Owner options
Explore your selling options
What's special
Beautiful spacious & meticulously maintained center hall colonial in lovely residential neighborhood just a short walk to the elementary school & minutes from Route 17 & 17C. The first thing you notice is the curb appeal and then you enter the home & you know this property is something special. The 1st floor has a large kitchen with granite counters, tons of storage, SS appliances, a breakfast bar & is open to the large dining room. There is also a roomy living room, cozy family room with gas fireplace, an office, 2 half baths & laundry room. The 2nd floor has a large master suite, 4 additional roomy bedrooms & an updated full bath. The lower level has something for everyone, a game room, kitchenette, workout room, great room, workshop, a half bath plus ample storage space. There is a private fenced yard with Trex deck spaces for the hot tub and firepit/entertaining area. This home has so much to offer & is great for cooking, entertaining, gardening & so much more.
Zillow last checked: 8 hours ago
Listing updated: September 06, 2023 at 08:08am
Listed by:
Jenifer L. Sopko,
WARREN REAL ESTATE (Vestal)
Bought with:
Beth A Purpora, 10401201104
KELLER WILLIAMS REALTY GREATER BINGHAMTON
Source: GBMLS,MLS#: 321163 Originating MLS: Greater Binghamton Association of REALTORS
Originating MLS: Greater Binghamton Association of REALTORS
Facts & features
Interior
Bedrooms & bathrooms
- Bedrooms: 5
- Bathrooms: 5
- Full bathrooms: 2
- 1/2 bathrooms: 3
Primary bedroom
- Level: Second
- Dimensions: 22 x 14
Bedroom
- Level: Second
- Dimensions: 15 x 13
Bedroom
- Level: Second
- Dimensions: 14 x 13
Bedroom
- Level: Second
- Dimensions: 15 x 11
Bedroom
- Level: Second
- Dimensions: 11 x 10
Primary bathroom
- Level: Second
- Dimensions: 8 x 7
Bathroom
- Level: Second
- Dimensions: 10 x 8
Bathroom
- Level: Lower
- Dimensions: 7 x 5
Bonus room
- Level: First
- Dimensions: 16 x 12 Sunroom
Bonus room
- Level: Lower
- Dimensions: 13 x 9 Kitchenette
Den
- Level: Lower
- Dimensions: 14 x 13
Dining room
- Level: First
- Dimensions: 14 x 12
Family room
- Level: First
- Dimensions: 18 x 13
Foyer
- Level: First
- Dimensions: 15 x 10
Game room
- Level: Lower
- Dimensions: 15 x 14
Great room
- Level: Lower
- Dimensions: 19 x 19
Gym
- Level: Lower
- Dimensions: 11 x 10
Half bath
- Level: First
- Dimensions: 7 x 3
Half bath
- Level: First
- Dimensions: 5 x 5
Kitchen
- Level: First
- Dimensions: 20 x 14
Laundry
- Level: First
- Dimensions: 8 x 6
Living room
- Level: First
- Dimensions: 27 x 14
Office
- Level: First
- Dimensions: 13 x 10
Workshop
- Level: Lower
- Dimensions: 26 x 17 Plus Storage Area
Heating
- Baseboard
Cooling
- Central Air, Ceiling Fan(s)
Appliances
- Included: Built-In Oven, Cooktop, Dryer, Dishwasher, Exhaust Fan, Gas Water Heater, Oven, Range, Refrigerator, Washer
- Laundry: Washer Hookup, Dryer Hookup, GasDryer Hookup
Features
- Wet Bar, Hot Tub/Spa, Pull Down Attic Stairs, Walk-In Closet(s), Workshop
- Flooring: Carpet, Hardwood, Tile
- Doors: Storm Door(s)
- Number of fireplaces: 2
- Fireplace features: Family Room, Great Room, Gas
Interior area
- Total interior livable area: 4,424 sqft
- Finished area above ground: 3,094
- Finished area below ground: 1,330
Property
Parking
- Total spaces: 2
- Parking features: Attached, Driveway, Electricity, Garage, Two Car Garage, Garage Door Opener, Oversized
- Attached garage spaces: 2
Features
- Levels: Two
- Stories: 2
- Patio & porch: Deck, Enclosed, Open, Patio
- Exterior features: Deck, Landscaping, Mature Trees/Landscape, Shed, Storm Windows/Doors
- Has spa: Yes
- Spa features: Hot Tub
- Fencing: Yard Fenced
Lot
- Size: 0.37 Acres
- Dimensions: 168 x 125
- Features: Garden, Level, Landscaped
Details
- Additional structures: Shed(s)
- Parcel number: 49308914201200010040000000
- Zoning: Res 1
- Zoning description: Res 1
Construction
Type & style
- Home type: SingleFamily
- Architectural style: Colonial,Two Story
- Property subtype: Single Family Residence
Materials
- Brick, Vinyl Siding
- Foundation: Basement
Condition
- Year built: 1963
Utilities & green energy
- Sewer: Public Sewer
- Water: Public
- Utilities for property: Cable Available
Community & neighborhood
Location
- Region: Endicott
- Subdivision: Crestview Heights
Other
Other facts
- Listing agreement: Exclusive Right To Sell
- Ownership: OWNER,RELOCATION COMPANY
Price history
| Date | Event | Price |
|---|---|---|
| 8/24/2023 | Sold | $400,000-5.9%$90/sqft |
Source: | ||
| 8/7/2023 | Pending sale | $425,000$96/sqft |
Source: | ||
| 7/1/2023 | Contingent | $425,000$96/sqft |
Source: | ||
| 5/19/2023 | Price change | $425,000-1.2%$96/sqft |
Source: | ||
| 5/4/2023 | Listed for sale | $430,000+14.7%$97/sqft |
Source: | ||
Public tax history
| Year | Property taxes | Tax assessment |
|---|---|---|
| 2024 | -- | $203,500 +8.9% |
| 2023 | -- | $186,800 |
| 2022 | -- | $186,800 |
Find assessor info on the county website
Neighborhood: Crest View Heights
Nearby schools
GreatSchools rating
- 6/10Thomas J Watson Sr Elementary SchoolGrades: K-5Distance: 0.3 mi
- 4/10Jennie F Snapp Middle SchoolGrades: 6-8Distance: 3.8 mi
- 5/10Union Endicott High SchoolGrades: 9-12Distance: 4.5 mi
Schools provided by the listing agent
- Elementary: Thomas J Watson
- District: Union Endicott
Source: GBMLS. This data may not be complete. We recommend contacting the local school district to confirm school assignments for this home.

