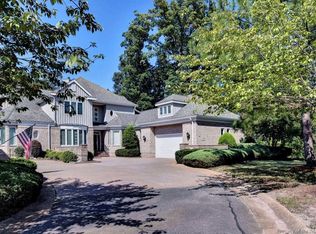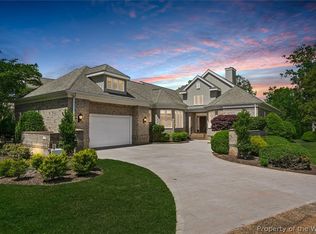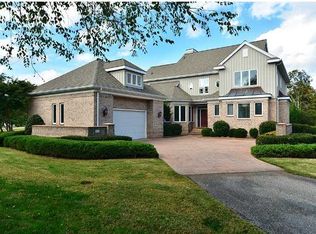Sold
$1,125,000
308 Rivers Edge, Williamsburg, VA 23185
3beds
3,478sqft
Townhouse
Built in 2001
8,929.8 Square Feet Lot
$1,125,600 Zestimate®
$323/sqft
$3,257 Estimated rent
Home value
$1,125,600
$1.04M - $1.22M
$3,257/mo
Zestimate® history
Loading...
Owner options
Explore your selling options
What's special
Welcome to 308 Rivers Edge-a stunning home nestled in the highly sought-after Rivers Edge section of Kingsmill, w/ serene pond views & wildlife. This beautifully designed residence features a desirable 1-level layout w/ 3 Bdrs & 2 1/2 baths on the main flr, a spacious bonus rm or optional 4th Bdr w/ a additional full bath upstairs. 2-story family rm has floor-to-ceiling windows that frame a tranquil pond, along w/ gas fireplace, built-ins, & detailed dentil molding that highlight the homes exceptional craftmanship. Updated kitchen w/ granite island, stainless steel appliances, & modern fixtures. Enjoy seamless indoor-outdoor living on the covered veranda w/ phantom screens, enjoy the breathtaking views screened or open-air. A sunroom off the family room for entertaining, a private first floor office w/ coffered ceiling, & formal dining room with generous space for gatherings. Gleaming hardwood floors throughout the main living areas. This is a true gem-don't miss your chance to see it!
Zillow last checked: 8 hours ago
Listing updated: August 15, 2025 at 07:50am
Listed by:
Lauren Rogers,
Liz Moore & Associates LLC 757-645-4106
Bought with:
Chuck Kane
Williamsburg Realty
Source: REIN Inc.,MLS#: 10590051
Facts & features
Interior
Bedrooms & bathrooms
- Bedrooms: 3
- Bathrooms: 4
- Full bathrooms: 3
- 1/2 bathrooms: 1
Primary bedroom
- Level: First
- Dimensions: 16x20
Bedroom
- Level: First
- Dimensions: 14x15
Dining room
- Level: First
- Dimensions: 13x16
Family room
- Level: First
- Dimensions: 12x20
Great room
- Level: First
- Dimensions: 12x20
Kitchen
- Level: First
- Dimensions: 17x19
Living room
- Level: First
- Dimensions: 19x21
Utility room
- Level: First
Heating
- Forced Air, Zoned
Cooling
- Central Air, Zoned
Appliances
- Included: Dishwasher, Disposal, Dryer, Microwave, Range, Refrigerator, Washer, Gas Water Heater
Features
- Cathedral Ceiling(s)
- Flooring: Carpet, Wood
- Basement: Crawl Space
- Number of fireplaces: 1
- Fireplace features: Fireplace Gas-natural
Interior area
- Total interior livable area: 3,478 sqft
Property
Parking
- Total spaces: 2
- Parking features: Garage Att 2 Car, Garage Door Opener
- Attached garage spaces: 2
Features
- Stories: 2
- Pool features: None, Association
- Fencing: None
- Waterfront features: Pond
Lot
- Size: 8,929 sqft
Details
- Parcel number: 5130800014B
- Zoning: R4
Construction
Type & style
- Home type: Townhouse
- Architectural style: Traditional
- Property subtype: Townhouse
- Attached to another structure: Yes
Materials
- Brick, Wood Siding
- Roof: Asphalt Shingle
Condition
- New construction: No
- Year built: 2001
Utilities & green energy
- Sewer: City/County
- Water: City/County
Community & neighborhood
Location
- Region: Williamsburg
- Subdivision: Kingsmill
HOA & financial
HOA
- Has HOA: Yes
- HOA fee: $725 monthly
- Amenities included: Clubhouse, Fitness Center, Gated, Golf Course, Playground, Pool, Priv Beach, Tennis Court(s), Trash
Price history
Price history is unavailable.
Public tax history
| Year | Property taxes | Tax assessment |
|---|---|---|
| 2025 | $8,932 | $1,076,200 |
| 2024 | $8,932 +22% | $1,076,200 +22% |
| 2023 | $7,321 | $882,000 |
Find assessor info on the county website
Neighborhood: 23185
Nearby schools
GreatSchools rating
- 6/10James River Elementary SchoolGrades: K-5Distance: 2.5 mi
- 8/10Berkeley Middle SchoolGrades: 6-8Distance: 5.6 mi
- 7/10Jamestown High SchoolGrades: 9-12Distance: 7.5 mi
Schools provided by the listing agent
- Elementary: James River Elementary
- Middle: James Blair Middle
- High: Jamestown
Source: REIN Inc.. This data may not be complete. We recommend contacting the local school district to confirm school assignments for this home.

Get pre-qualified for a loan
At Zillow Home Loans, we can pre-qualify you in as little as 5 minutes with no impact to your credit score.An equal housing lender. NMLS #10287.
Sell for more on Zillow
Get a free Zillow Showcase℠ listing and you could sell for .
$1,125,600
2% more+ $22,512
With Zillow Showcase(estimated)
$1,148,112

