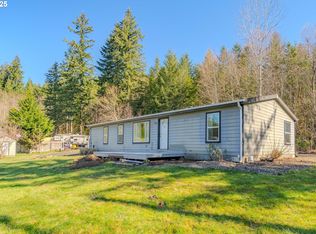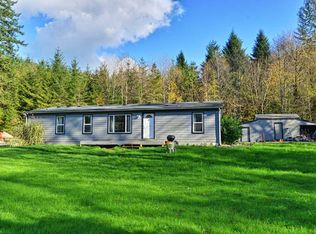Sold
$565,000
308 Saddle Rd, Amboy, WA 98601
3beds
2,271sqft
Residential, Manufactured Home
Built in 2000
2 Acres Lot
$535,700 Zestimate®
$249/sqft
$2,782 Estimated rent
Home value
$535,700
$509,000 - $562,000
$2,782/mo
Zestimate® history
Loading...
Owner options
Explore your selling options
What's special
WOW! Lender is offering up to for rate buy down or closing costs! Private retreat on a stunning, level 2-acre parcel! This spacious 2,271 sq ft triple-wide manufactured home offers room to spread out and unwind, with an open floor plan that includes living, family, and dining rooms, plus three generous bedrooms. Designed for comfort and natural flow, the interior features gorgeous Luxury Vinyl Plank flooring, vaulted ceilings, and large windows that flood the space with light and showcase serene views of the surrounding landscape. The centrally located kitchen is a hub for gathering, complete with stainless steel appliances — including a double oven—tile flooring, a prep island with eating bar, pantry, and ample cabinetry. Whether you prefer casual or formal dining, there’s flexibility with a dedicated dining room (with convenient pass-through to the kitchen), a kitchen nook, and island seating. Both bathrooms have been stylishly updated with sleek Quartz countertops, modern vanities, brushed nickel fixtures, and dual flush toilets. The spacious owner’s suite includes a private en-suite bath with double sinks, a soaking tub, and a separate shower. The large laundry room offers added convenience with a utility sink and abundant storage. Outdoors, enjoy the peace and privacy of nature from the expansive covered front porch — perfect for relaxing or entertaining. The oversized 28’ x 35’ detached garage/shop is a dream for car collectors, hobbyists, or outdoor enthusiasts, equipped with LED lighting and Cat 5 wiring. The fully fenced property includes RV parking, a horse shelter, chicken houses, and more. With an incredible location between Merwin and Yale Lakes, you'll enjoy easy access to outdoor recreation while still being close to town. This is your chance to own a truly special slice of the Pacific Northwest.
Zillow last checked: 8 hours ago
Listing updated: January 21, 2026 at 08:11am
Listed by:
Haris Hadziselimovic 503-314-9886,
Keller Williams Realty,
Summer Miller 503-314-9886,
Keller Williams Realty
Bought with:
Laura Lipinski, 131725
Premiere Property Group LLC
Source: RMLS (OR),MLS#: 642705815
Facts & features
Interior
Bedrooms & bathrooms
- Bedrooms: 3
- Bathrooms: 2
- Full bathrooms: 2
- Main level bathrooms: 2
Primary bedroom
- Features: Bathroom, Ceiling Fan, Double Sinks, Laminate Flooring, Soaking Tub, Suite, Walkin Closet, Walkin Shower
- Level: Main
Bedroom 2
- Features: Ceiling Fan, Closet, Laminate Flooring
- Level: Main
Bedroom 3
- Features: Builtin Features, Ceiling Fan, Closet, Wallto Wall Carpet
- Level: Main
Dining room
- Features: Laminate Flooring, Vaulted Ceiling, Wood Stove
- Level: Main
Family room
- Features: Ceiling Fan, Exterior Entry, Laminate Flooring
- Level: Main
Kitchen
- Features: Dishwasher, Eat Bar, Island, Double Oven, Free Standing Range, Tile Floor
- Level: Main
Living room
- Features: Ceiling Fan, Exterior Entry, Laminate Flooring, Vaulted Ceiling
- Level: Main
Heating
- Heat Pump
Cooling
- Heat Pump
Appliances
- Included: Dishwasher, Free-Standing Range, Microwave, Plumbed For Ice Maker, Stainless Steel Appliance(s), Double Oven, Electric Water Heater, Tank Water Heater
Features
- Ceiling Fan(s), High Ceilings, Soaking Tub, Vaulted Ceiling(s), Built-in Features, Sink, Closet, Eat Bar, Kitchen Island, Bathroom, Double Vanity, Suite, Walk-In Closet(s), Walkin Shower, Pantry, Tile
- Flooring: Laminate, Tile, Wall to Wall Carpet
- Windows: Vinyl Frames
- Basement: Crawl Space
- Number of fireplaces: 1
- Fireplace features: Stove, Wood Burning, Wood Burning Stove
Interior area
- Total structure area: 2,271
- Total interior livable area: 2,271 sqft
Property
Parking
- Total spaces: 2
- Parking features: Driveway, RV Access/Parking, Garage Door Opener, Detached
- Garage spaces: 2
- Has uncovered spaces: Yes
Accessibility
- Accessibility features: Main Floor Bedroom Bath, Minimal Steps, One Level, Utility Room On Main, Walkin Shower, Accessibility
Features
- Levels: One
- Stories: 1
- Patio & porch: Covered Deck, Deck, Porch
- Exterior features: Yard, Exterior Entry
- Fencing: Fenced
- Has view: Yes
- View description: Territorial, Trees/Woods
Lot
- Size: 2 Acres
- Features: Level, Trees, Acres 1 to 3
Details
- Additional structures: RVParking
- Parcel number: ER3011032
- Zoning: UZ
Construction
Type & style
- Home type: MobileManufactured
- Property subtype: Residential, Manufactured Home
Materials
- T111 Siding, Wood Siding
- Foundation: Block, Skirting
- Roof: Composition
Condition
- Resale
- New construction: No
- Year built: 2000
Utilities & green energy
- Sewer: Standard Septic
- Water: Well
Green energy
- Water conservation: Dual Flush Toilet
Community & neighborhood
Location
- Region: Amboy
HOA & financial
HOA
- Has HOA: No
- HOA fee: $148 annually
- Amenities included: Road Maintenance
Other
Other facts
- Body type: Triple Wide
- Listing terms: Cash,Conventional,FHA,VA Loan
- Road surface type: Gravel
Price history
| Date | Event | Price |
|---|---|---|
| 1/21/2026 | Sold | $565,000+3.7%$249/sqft |
Source: | ||
| 1/7/2026 | Pending sale | $545,000$240/sqft |
Source: | ||
| 11/20/2025 | Listed for sale | $545,000$240/sqft |
Source: | ||
| 10/6/2025 | Pending sale | $545,000$240/sqft |
Source: | ||
| 8/22/2025 | Price change | $545,000-3.5%$240/sqft |
Source: | ||
Public tax history
| Year | Property taxes | Tax assessment |
|---|---|---|
| 2024 | $5,303 +48.8% | $456,460 -3.3% |
| 2023 | $3,563 -13.1% | $471,870 0% |
| 2022 | $4,100 | $472,090 +28.8% |
Find assessor info on the county website
Neighborhood: 98601
Nearby schools
GreatSchools rating
- 8/10Yale Elementary SchoolGrades: K-4Distance: 1.8 mi
- 4/10Lewis River AcademyGrades: K-12Distance: 19.1 mi
- 4/10Woodland High SchoolGrades: 9-12Distance: 19.4 mi
Schools provided by the listing agent
- Elementary: Yale
- Middle: Woodland
- High: Woodland
Source: RMLS (OR). This data may not be complete. We recommend contacting the local school district to confirm school assignments for this home.

