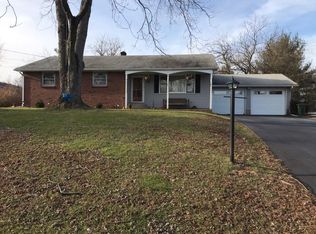Located in close proximity to the quaint river town of Milford, and 10 minutes from historic Clinton, NJ is this large ranch home featuring 9 rooms, 4 bedrooms and two full baths. The grounds are bordered by stands of mature trees and feature a multi-level deck, patio and pergola. A terraced paver walkway leads to a sunny conservatory with vaulted ceiling and open beams. Walls of casement windows take in an abundance of natural light. A staircase leads to the finished walkout lower level. This room had neutral Berber carpeting and track lighting. The centerpiece of the living room is a wood burning raised hearth stone fireplace with Heat-a-later. This room features hardwood floors, crown molding and a large picture window.The large eat in kitchen is entered through an archway with built-in bookcases. The breakfast area is open to vaulted ceiling room. Single door to deck. The center island kitchen features a Jenn-Air downdraft self-cleaning electric convection range, stainless steel dishwasher, refrigerator/freezer combination, ceramic tile backsplash, corner sink and triple light over center island. A door leads to the multi-level deck and pergola perfect for grilling! A hallway with hardwood floor leads to three bedrooms, each with ample storage, ceiling fan and light. The first floor bedrooms are serviced by a hall bath with large painted vanity, tile floor, casement window and tile tub shower combination. Staircase to lower level ground level finished area can be entered by the first level or through a leaded glass door from the parking area. The open concept recreation and media room has a woodstove insert with tile floor surround. Other amenities include Berber carpeting and recessed lights. A full bath with jetted tub, shower stall, tile floor and walls and single sink oak vanity services the lower level bedrooms. The bedroom has ample storage with two closets. A large laundry room and cedar closet is available for even more storage. Access to the two car garage with automatic openers is from hallway.Other notable features:Two zone baseboard hot water heatCentral air conditioningOil tank in the basementOversized garage with workshop areaWhole house attic fanPublic SewerAcreage: 0.52
This property is off market, which means it's not currently listed for sale or rent on Zillow. This may be different from what's available on other websites or public sources.
