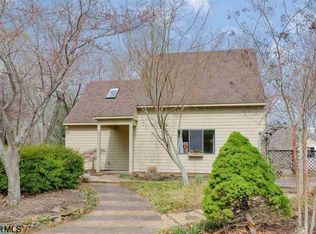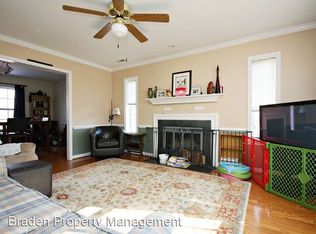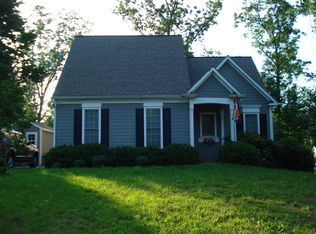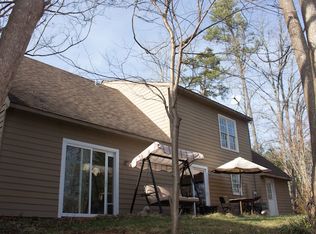Closed
$496,000
308 Starcrest Rd, Charlottesville, VA 22902
4beds
1,908sqft
Single Family Residence
Built in 1996
0.28 Acres Lot
$560,300 Zestimate®
$260/sqft
$2,678 Estimated rent
Home value
$560,300
$532,000 - $588,000
$2,678/mo
Zestimate® history
Loading...
Owner options
Explore your selling options
What's special
This BEAUTIFULLY RENOVATED 4-bed 2-bath MILL CREEK home features a BRAND NEW HVAC, new LUXURY VINYL PLANK & CARPET FLOORING, private FIRST FLOOR PRIMARY SUITE with bay windows & neighboring FIRST FLOOR LAUNDRY, and a light-filled OPEN CONCEPT main living area with a cozy WOOD-BURNING FIREPLACE! Utilize the SPACIOUS 4TH BEDROOM as a primary bedroom with WALK-IN CLOSET, home office, and/or rec room and enjoy the ample closet space each bedroom provides! Prepare meals in the FRESHLY PAINTED EAT-IN KITCHEN or grill out more casually on the SUNNY BACK DECK! Wave to neighbors from the ROCKING CHAIR FRONT PORCH or soak in the PRIVATE WOODED VIEWS from the picturesque SCREENED-IN SUN ROOM, all while allowing your pet to roam free in the FENCED-IN BACKYARD! Utilize the TWO SHEDS (one with electric) and bedroom eaves for ample storage space! Beautifully situated on a quiet CUL-DE-SAC featuring ample street and flat driveway parking! CONVENIENTLY LOCATED within walking distance to Biscuit Run Trail and a short, 2 minute drive to Mountain View Elementary and Monticello High/Tandem Friends Schools. Less than 8 min drive to 5th St Station (Wegmans, Alamo Theater, restaurants, etc!) and 10 min drive to downtown! Open House Sun 2/5 11AM-1PM.
Zillow last checked: 8 hours ago
Listing updated: February 08, 2025 at 08:16am
Listed by:
SASHA TRIPP 434-260-1435,
STORY HOUSE REAL ESTATE
Bought with:
EMILY L DOOLEY, 0225223605
NEST REALTY GROUP
Source: CAAR,MLS#: 638179 Originating MLS: Charlottesville Area Association of Realtors
Originating MLS: Charlottesville Area Association of Realtors
Facts & features
Interior
Bedrooms & bathrooms
- Bedrooms: 4
- Bathrooms: 2
- Full bathrooms: 2
- Main level bathrooms: 1
- Main level bedrooms: 1
Heating
- Central, Heat Pump
Cooling
- Central Air
Appliances
- Included: Dishwasher, Electric Range, Microwave, Other, Refrigerator, See Remarks, Dryer, Washer
Features
- Primary Downstairs, Remodeled, Sitting Area in Primary, Walk-In Closet(s), Eat-in Kitchen, Recessed Lighting
- Flooring: Carpet, Ceramic Tile, Luxury Vinyl Plank
- Windows: Double Pane Windows, Tilt-In Windows
- Has basement: No
- Number of fireplaces: 1
- Fireplace features: One, Wood Burning
Interior area
- Total structure area: 1,908
- Total interior livable area: 1,908 sqft
- Finished area above ground: 1,908
- Finished area below ground: 0
Property
Parking
- Parking features: Asphalt
Features
- Levels: Two
- Stories: 2
- Patio & porch: Rear Porch, Deck, Front Porch, Porch, Screened
- Exterior features: Fence, Porch
- Pool features: None
- Fencing: Full,Wood,Fenced,Partial
- Has view: Yes
- View description: Trees/Woods
Lot
- Size: 0.28 Acres
- Features: Landscaped, Partially Cleared, Private, Secluded
Details
- Additional structures: Shed(s)
- Parcel number: 090C1010019500
- Zoning description: PRD Planned Residential Development
Construction
Type & style
- Home type: SingleFamily
- Architectural style: Cape Cod
- Property subtype: Single Family Residence
Materials
- HardiPlank Type, Stick Built
- Foundation: Block
- Roof: Composition,Shingle
Condition
- Updated/Remodeled
- New construction: No
- Year built: 1996
Details
- Builder name: CRAIG BUILDERS
Utilities & green energy
- Sewer: Public Sewer
- Water: Public
- Utilities for property: Cable Available, Other
Community & neighborhood
Security
- Security features: Smoke Detector(s), Surveillance System, Radon Mitigation System
Location
- Region: Charlottesville
- Subdivision: MILL CREEK
HOA & financial
HOA
- Has HOA: Yes
- HOA fee: $136 annually
- Amenities included: Trail(s)
Price history
| Date | Event | Price |
|---|---|---|
| 3/12/2023 | Sold | $496,000+10.2%$260/sqft |
Source: | ||
| 2/7/2023 | Pending sale | $450,000$236/sqft |
Source: | ||
| 2/2/2023 | Listed for sale | $450,000+27.7%$236/sqft |
Source: | ||
| 3/15/2018 | Sold | $352,500+3.8%$185/sqft |
Source: Public Record Report a problem | ||
| 1/20/2018 | Listed for sale | $339,500$178/sqft |
Source: STRONG TEAM REALTORS #570876 Report a problem | ||
Public tax history
| Year | Property taxes | Tax assessment |
|---|---|---|
| 2025 | $4,817 +10.4% | $538,800 +5.4% |
| 2024 | $4,365 +20.8% | $511,100 +20.8% |
| 2023 | $3,614 +9.4% | $423,200 +9.4% |
Find assessor info on the county website
Neighborhood: 22902
Nearby schools
GreatSchools rating
- 5/10Paul H Cale Elementary SchoolGrades: PK-5Distance: 0.6 mi
- 3/10Leslie H Walton Middle SchoolGrades: 6-8Distance: 5.5 mi
- 6/10Monticello High SchoolGrades: 9-12Distance: 1.1 mi
Schools provided by the listing agent
- Elementary: Mountain View
- Middle: Walton
- High: Monticello
Source: CAAR. This data may not be complete. We recommend contacting the local school district to confirm school assignments for this home.

Get pre-qualified for a loan
At Zillow Home Loans, we can pre-qualify you in as little as 5 minutes with no impact to your credit score.An equal housing lender. NMLS #10287.
Sell for more on Zillow
Get a free Zillow Showcase℠ listing and you could sell for .
$560,300
2% more+ $11,206
With Zillow Showcase(estimated)
$571,506


