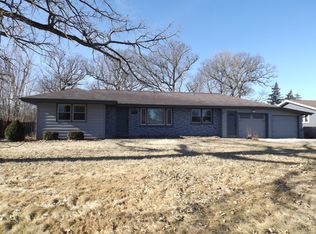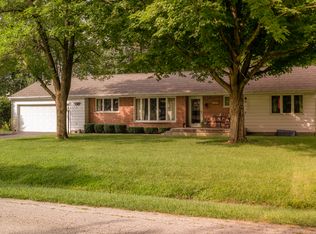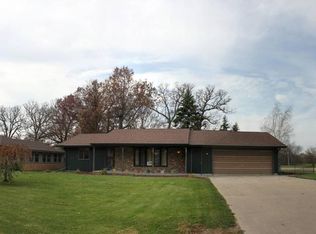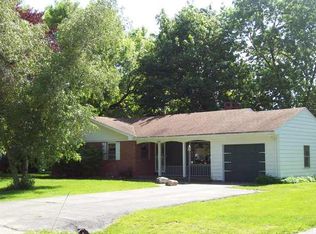Closed
$134,500
308 Tree Ln, Prophetstown, IL 61277
4beds
1,820sqft
Single Family Residence
Built in 1963
0.45 Acres Lot
$132,600 Zestimate®
$74/sqft
$1,752 Estimated rent
Home value
$132,600
$126,000 - $139,000
$1,752/mo
Zestimate® history
Loading...
Owner options
Explore your selling options
What's special
Come see this ranch house tucked away in quiet neighborhood in Prophetstown. Just minutes away from Main Street and a State Park, this house has the ideal location for everyone. The layout of the home is perfect for entertaining with a room for everyone's interests! The heart of the house is the kitchen, family room with a fireplace and the heated sunroom. Don't forget the basement - there is an additional fireplace and a woodworking shop! The fenced in backyard was once the ideal space and has the potential to be that and more once again. Do not miss the opportunity to make your vision a reality with this one!
Zillow last checked: 8 hours ago
Listing updated: August 15, 2025 at 11:59am
Listing courtesy of:
Michael Blean 815-499-7727,
Kophamer & Blean Realty,
Caitlin Pruis 309-798-1712,
Kophamer & Blean Realty
Bought with:
Lee Bardier
Bardier & Ramirez Real Estate
Source: MRED as distributed by MLS GRID,MLS#: 12378598
Facts & features
Interior
Bedrooms & bathrooms
- Bedrooms: 4
- Bathrooms: 4
- Full bathrooms: 3
- 1/2 bathrooms: 1
Primary bedroom
- Features: Flooring (Carpet), Window Treatments (Curtains/Drapes), Bathroom (Full)
- Level: Main
- Area: 187 Square Feet
- Dimensions: 11X17
Bedroom 2
- Features: Flooring (Carpet), Window Treatments (Blinds)
- Level: Main
- Area: 132 Square Feet
- Dimensions: 11X12
Bedroom 3
- Features: Flooring (Carpet), Window Treatments (Blinds, Curtains/Drapes)
- Level: Main
- Area: 110 Square Feet
- Dimensions: 11X10
Bedroom 4
- Features: Flooring (Carpet)
- Level: Basement
- Area: 132 Square Feet
- Dimensions: 11X12
Other
- Level: Attic
- Area: 696 Square Feet
- Dimensions: 24X29
Dining room
- Features: Flooring (Carpet), Window Treatments (Curtains/Drapes)
- Level: Main
- Area: 120 Square Feet
- Dimensions: 10X12
Family room
- Features: Flooring (Hardwood)
- Level: Main
- Area: 180 Square Feet
- Dimensions: 12X15
Other
- Features: Flooring (Carpet)
- Level: Basement
- Area: 728 Square Feet
- Dimensions: 26X28
Other
- Features: Flooring (Carpet), Window Treatments (Blinds)
- Level: Main
- Area: 240 Square Feet
- Dimensions: 12X20
Kitchen
- Features: Kitchen (Galley), Flooring (Ceramic Tile), Window Treatments (Curtains/Drapes)
- Level: Main
- Area: 126 Square Feet
- Dimensions: 9X14
Laundry
- Features: Flooring (Carpet), Window Treatments (Curtains/Drapes)
- Level: Main
- Area: 50 Square Feet
- Dimensions: 5X10
Living room
- Features: Flooring (Carpet), Window Treatments (Curtains/Drapes)
- Level: Main
- Area: 240 Square Feet
- Dimensions: 12X20
Other
- Level: Basement
- Area: 165 Square Feet
- Dimensions: 11X15
Other
- Features: Flooring (Other)
- Level: Basement
- Area: 144 Square Feet
- Dimensions: 9X16
Heating
- Natural Gas
Cooling
- Central Air
Appliances
- Included: Dishwasher, Refrigerator, Disposal, Oven, Gas Cooktop
- Laundry: Main Level, Gas Dryer Hookup, Common Area
Features
- Separate Dining Room, Pantry, Workshop
- Flooring: Wood
- Windows: Skylight(s), Window Treatments, Drapes
- Basement: Partially Finished,Full
- Attic: Pull Down Stair
- Number of fireplaces: 2
- Fireplace features: Wood Burning, Gas Log, Family Room, Basement
Interior area
- Total structure area: 3,640
- Total interior livable area: 1,820 sqft
- Finished area below ground: 750
Property
Parking
- Total spaces: 2
- Parking features: Concrete, Garage Door Opener, On Site, Garage Owned, Attached, Garage
- Attached garage spaces: 2
- Has uncovered spaces: Yes
Accessibility
- Accessibility features: No Disability Access
Features
- Stories: 1
- Patio & porch: Patio
- Pool features: In Ground
Lot
- Size: 0.45 Acres
- Dimensions: 96.7 X 200.74
Details
- Parcel number: 15343530060000
- Special conditions: None
Construction
Type & style
- Home type: SingleFamily
- Property subtype: Single Family Residence
Materials
- Vinyl Siding
- Foundation: Concrete Perimeter
- Roof: Asphalt
Condition
- New construction: No
- Year built: 1963
Utilities & green energy
- Electric: Circuit Breakers
- Water: Public
Community & neighborhood
Location
- Region: Prophetstown
Other
Other facts
- Listing terms: Conventional
- Ownership: Fee Simple
Price history
| Date | Event | Price |
|---|---|---|
| 8/14/2025 | Sold | $134,500$74/sqft |
Source: | ||
| 7/2/2025 | Pending sale | $134,500$74/sqft |
Source: | ||
| 6/30/2025 | Contingent | $134,500$74/sqft |
Source: | ||
| 6/2/2025 | Price change | $134,500-9.7%$74/sqft |
Source: | ||
| 5/29/2025 | Listed for sale | $148,900-11.4%$82/sqft |
Source: | ||
Public tax history
| Year | Property taxes | Tax assessment |
|---|---|---|
| 2024 | $2,754 -38.8% | $43,329 -32.6% |
| 2023 | $4,497 +2.6% | $64,294 +13.6% |
| 2022 | $4,383 +7.5% | $56,621 +9.8% |
Find assessor info on the county website
Neighborhood: 61277
Nearby schools
GreatSchools rating
- 5/10Prophetstown Elementary SchoolGrades: PK-3Distance: 1.2 mi
- 9/10Tampico Middle SchoolGrades: 6-8Distance: 1.2 mi
- 4/10Prophetstown High SchoolGrades: 9-12Distance: 1.2 mi
Schools provided by the listing agent
- District: 3
Source: MRED as distributed by MLS GRID. This data may not be complete. We recommend contacting the local school district to confirm school assignments for this home.

Get pre-qualified for a loan
At Zillow Home Loans, we can pre-qualify you in as little as 5 minutes with no impact to your credit score.An equal housing lender. NMLS #10287.



