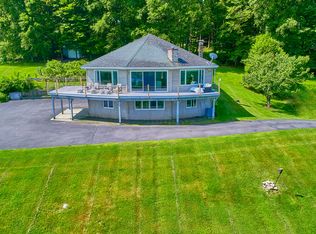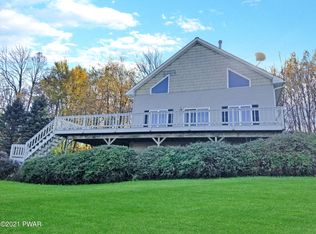MILLION DOLLAR VIEWS!! You won't find long range views like these anywhere in Wayne County. Great room with multiple large Anderson windows and a wrap around deck for 180 plus degree views of the countryside. Main level has radiant floor heating, central AC, 2 oversized bedrooms with en suites, stylish woodstove, and a glass sunroom with hot tub to be enjoyed in all seasons. Lower level has a 41 x 20 room, with these same views, just waiting to be made into what ever you want, family room, 2 more bedrooms, in law quarters, or business. Two car garage/openers, stair lift to main level,outfitted workshop,gardening garage, Generac generator, and a new hotwater heater rounds out the infrastructure.Outside, 20 fruit trees, blue berry bushes, grapevine, blackberries.Sold FURNISHED WITH CONTENTS
This property is off market, which means it's not currently listed for sale or rent on Zillow. This may be different from what's available on other websites or public sources.

