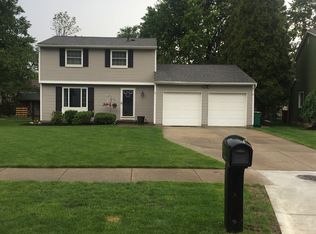Sold for $280,000
$280,000
3080 Gale Rd, Willoughby, OH 44094
3beds
1,746sqft
Single Family Residence
Built in 1981
9,583.2 Square Feet Lot
$289,200 Zestimate®
$160/sqft
$2,029 Estimated rent
Home value
$289,200
$275,000 - $304,000
$2,029/mo
Zestimate® history
Loading...
Owner options
Explore your selling options
What's special
From the moment you enter the welcoming front door you'll fall in love with this lovely updated home! The newer luxury vinyl tile flows seamlessly throughout the Living Room, Dining Room and Kitchen. You'll find an updated kitchen with newly painted cabinets and added crown moulding with a moveable island. All the appliances to stay! Light and bright Family Room with access to the new (2023) deck with lighting! A convenient half bath completes the first floor. Upstairs has an updated large full bath and bedrooms. Updated white doors and trim throughout! There is a finished lower level Rec Rom as well. New hot water tank in 2022, New HVAC in 2019! New Roof 2024. This home is ready for a new chapter! A short walk to Chagrin River Park and easy highway access.
Zillow last checked: 8 hours ago
Listing updated: June 10, 2024 at 06:02am
Listed by:
Julie W Crowley JulieCrowley@howardhanna.com216-905-0628,
Howard Hanna
Bought with:
Michael Kaim, 430767
Berkshire Hathaway HomeServices Professional Realty
Kyle Coffman, 2023003357
Berkshire Hathaway HomeServices Professional Realty
Source: MLS Now,MLS#: 5029089Originating MLS: Lake Geauga Area Association of REALTORS
Facts & features
Interior
Bedrooms & bathrooms
- Bedrooms: 3
- Bathrooms: 2
- Full bathrooms: 1
- 1/2 bathrooms: 1
- Main level bathrooms: 1
Primary bedroom
- Description: Flooring: Carpet
- Level: Second
- Dimensions: 13 x 12
Bedroom
- Description: Flooring: Carpet
- Level: Second
- Dimensions: 13 x 11
Bedroom
- Description: Flooring: Carpet
- Level: Second
- Dimensions: 10 x 8
Bathroom
- Level: Second
Dining room
- Description: Flooring: Luxury Vinyl Tile
- Level: First
- Dimensions: 13 x 10
Family room
- Description: Family Room,Flooring: Carpet
- Level: First
- Dimensions: 18 x 11
Kitchen
- Description: Kitchen featuring updated cabinets and flooring,Flooring: Luxury Vinyl Tile
- Level: First
- Dimensions: 17 x 11
Living room
- Description: Lighted filled Living Space with newer Luxury flooring,Flooring: Luxury Vinyl Tile
- Level: First
- Dimensions: 14 x 12
Recreation
- Description: Flooring: Carpet
- Level: Lower
- Dimensions: 18 x 15
Heating
- Forced Air, Gas
Cooling
- Central Air, Ceiling Fan(s)
Appliances
- Included: Dryer, Dishwasher, Range, Refrigerator, Washer
- Laundry: In Basement
Features
- Crown Molding, Kitchen Island
- Windows: Window Treatments
- Basement: Partial,Concrete,Partially Finished
- Has fireplace: No
Interior area
- Total structure area: 1,746
- Total interior livable area: 1,746 sqft
- Finished area above ground: 1,476
- Finished area below ground: 270
Property
Parking
- Parking features: Attached, Garage
- Attached garage spaces: 2
Features
- Levels: Two
- Stories: 2
- Patio & porch: Deck, Patio
Lot
- Size: 9,583 sqft
- Dimensions: 130 x 100
Details
- Parcel number: 27B048E000020
Construction
Type & style
- Home type: SingleFamily
- Architectural style: Colonial
- Property subtype: Single Family Residence
Materials
- Vinyl Siding
- Roof: Asphalt,Fiberglass
Condition
- Updated/Remodeled
- Year built: 1981
Details
- Warranty included: Yes
Utilities & green energy
- Sewer: Public Sewer
- Water: Public
Community & neighborhood
Location
- Region: Willoughby
- Subdivision: Sunset Valley Sub 1
Other
Other facts
- Listing agreement: Exclusive Right To Sell
- Listing terms: Cash,Conventional,FHA,VA Loan
Price history
| Date | Event | Price |
|---|---|---|
| 6/7/2024 | Sold | $280,000-1.8%$160/sqft |
Source: MLS Now #5029089 Report a problem | ||
| 5/10/2024 | Pending sale | $285,000$163/sqft |
Source: MLS Now #5029089 Report a problem | ||
| 5/6/2024 | Listed for sale | $285,000+3.7%$163/sqft |
Source: MLS Now #5029089 Report a problem | ||
| 4/24/2024 | Listing removed | -- |
Source: MLS Now #5029089 Report a problem | ||
| 4/12/2024 | Pending sale | $274,900$157/sqft |
Source: MLS Now #5029089 Report a problem | ||
Public tax history
| Year | Property taxes | Tax assessment |
|---|---|---|
| 2024 | $4,503 -0.4% | $82,600 +19.8% |
| 2023 | $4,523 +5.2% | $68,950 |
| 2022 | $4,297 +1% | $68,950 |
Find assessor info on the county website
Neighborhood: 44094
Nearby schools
GreatSchools rating
- 4/10Grant Elementary SchoolGrades: K-5Distance: 0.3 mi
- 6/10Willoughby Middle SchoolGrades: 6-8Distance: 2.5 mi
- 7/10South High SchoolGrades: 9-12Distance: 2.5 mi
Schools provided by the listing agent
- District: Willoughby-Eastlake - 4309
Source: MLS Now. This data may not be complete. We recommend contacting the local school district to confirm school assignments for this home.
Get pre-qualified for a loan
At Zillow Home Loans, we can pre-qualify you in as little as 5 minutes with no impact to your credit score.An equal housing lender. NMLS #10287.
Sell for more on Zillow
Get a Zillow Showcase℠ listing at no additional cost and you could sell for .
$289,200
2% more+$5,784
With Zillow Showcase(estimated)$294,984
