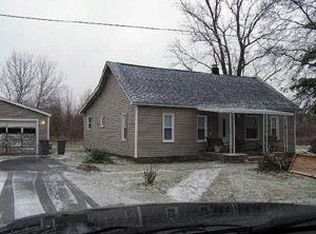Sold for $111,000 on 01/10/25
$111,000
3080 Gary Rd, Montrose, MI 48457
3beds
1,152sqft
Single Family Residence
Built in 1980
2.59 Acres Lot
$122,900 Zestimate®
$96/sqft
$1,476 Estimated rent
Home value
$122,900
Estimated sales range
Not available
$1,476/mo
Zestimate® history
Loading...
Owner options
Explore your selling options
What's special
Potential! Potential! Potential! Situated on a generous 2.5-acre setting, this property is a handyperson's dream country retreat situated within the demand Chesaning Union School District. Discover your slice of rural paradise in Albee Township! This 3 bedroom, 1.5 bath 1980 built home offers the perfect blend of country living and convenience, just minutes from the amenities of rural Chesaning and Montrose. The large living room opens to the kitchen/dining area and the primary bedroom suite offers its own half bathroom. A small private pond and wooded area behind the home create a serene natural backdrop that enhances the property's appeal. An attached 2-car garage featuring impressive 10-foot doors and a full unfinished basement offers ample opportunity for storage or future expansion. Perfect for those seeking space to spread out, this property is ideal for chickens, gardeners, or anyone wanting to embrace country living. Please note: Cash and conventional financing only. Don't miss your opportunity to own a versatile country home with tremendous potential! Property is a prefab. modular built on site - not a manufactured home.
Zillow last checked: 8 hours ago
Listing updated: January 10, 2025 at 12:41pm
Listed by:
Bethany A Brokaw 810-444-5874,
The Brokaw Group
Bought with:
Cade Coleman, 6501460587
The Brokaw Group
Source: MiRealSource,MLS#: 50162889 Originating MLS: MiRealSource
Originating MLS: MiRealSource
Facts & features
Interior
Bedrooms & bathrooms
- Bedrooms: 3
- Bathrooms: 2
- Full bathrooms: 1
- 1/2 bathrooms: 1
Bedroom 1
- Features: Laminate
- Level: First
- Area: 100
- Dimensions: 10 x 10
Bedroom 2
- Features: Laminate
- Level: First
- Area: 165
- Dimensions: 15 x 11
Bedroom 3
- Features: Laminate
- Level: First
- Area: 132
- Dimensions: 12 x 11
Bathroom 1
- Features: Vinyl
- Level: First
- Area: 54
- Dimensions: 9 x 6
Dining room
- Features: Laminate
- Level: First
- Area: 77
- Dimensions: 11 x 7
Kitchen
- Features: Laminate
- Level: First
- Area: 132
- Dimensions: 12 x 11
Living room
- Features: Laminate
- Level: First
- Area: 176
- Dimensions: 16 x 11
Heating
- Forced Air, Propane
Cooling
- Ceiling Fan(s), Central Air
Appliances
- Included: Dishwasher, Disposal, Microwave, Range/Oven, Refrigerator
- Laundry: First Floor Laundry, Laundry Room
Features
- Sump Pump, Eat-in Kitchen
- Flooring: Vinyl, Laminate
- Windows: Window Treatments
- Basement: Full,Interior Entry,Sump Pump,Unfinished
- Has fireplace: No
Interior area
- Total structure area: 2,304
- Total interior livable area: 1,152 sqft
- Finished area above ground: 1,152
- Finished area below ground: 0
Property
Parking
- Total spaces: 3
- Parking features: 3 or More Spaces, Garage, Attached, Electric in Garage, Garage Door Opener, Direct Access
- Attached garage spaces: 2
Features
- Levels: One
- Stories: 1
- Patio & porch: Patio, Porch
- Fencing: Fenced
- Has view: Yes
- View description: Rural View
- Waterfront features: Pond
- Body of water: Pond
- Frontage type: Road
- Frontage length: 180
Lot
- Size: 2.59 Acres
- Dimensions: 180 x 627 x 180 x 627
- Features: Deep Lot - 150+ Ft., Wooded, Rural
Details
- Parcel number: 04104344008000
- Zoning description: Residential
- Special conditions: Private
Construction
Type & style
- Home type: SingleFamily
- Architectural style: Ranch
- Property subtype: Single Family Residence
Materials
- Vinyl Siding
- Foundation: Basement
Condition
- New construction: No
- Year built: 1980
Utilities & green energy
- Sewer: Septic Tank
- Water: Private Well
Community & neighborhood
Security
- Security features: Security System
Location
- Region: Montrose
- Subdivision: N/A - Rural
Other
Other facts
- Listing agreement: Exclusive Right To Sell
- Body type: Double Wide,Manufactured After 1976
- Listing terms: Cash,Conventional
- Road surface type: Paved
Price history
| Date | Event | Price |
|---|---|---|
| 1/10/2025 | Sold | $111,000+5.8%$96/sqft |
Source: | ||
| 12/23/2024 | Pending sale | $104,900$91/sqft |
Source: | ||
| 12/16/2024 | Listed for sale | $104,900$91/sqft |
Source: | ||
| 12/16/2024 | Pending sale | $104,900$91/sqft |
Source: | ||
| 12/11/2024 | Listed for sale | $104,900+94.3%$91/sqft |
Source: | ||
Public tax history
| Year | Property taxes | Tax assessment |
|---|---|---|
| 2024 | $447 +5% | $62,500 +9.1% |
| 2023 | $426 | $57,300 +21.1% |
| 2022 | -- | $47,300 +4.4% |
Find assessor info on the county website
Neighborhood: 48457
Nearby schools
GreatSchools rating
- 6/10Big Rock Elementary SchoolGrades: PK-3Distance: 7 mi
- 7/10Chesaning Middle SchoolGrades: 4-8Distance: 8.2 mi
- 9/10Chesaning Union High SchoolGrades: 9-12Distance: 8 mi
Schools provided by the listing agent
- District: Chesaning Union Schools
Source: MiRealSource. This data may not be complete. We recommend contacting the local school district to confirm school assignments for this home.

Get pre-qualified for a loan
At Zillow Home Loans, we can pre-qualify you in as little as 5 minutes with no impact to your credit score.An equal housing lender. NMLS #10287.
Sell for more on Zillow
Get a free Zillow Showcase℠ listing and you could sell for .
$122,900
2% more+ $2,458
With Zillow Showcase(estimated)
$125,358