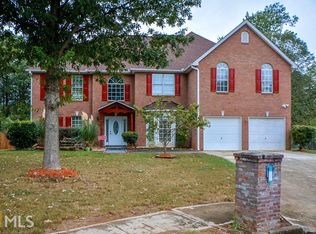Closed
$375,000
3080 Kings Glen Trl, Decatur, GA 30034
5beds
3,800sqft
Single Family Residence
Built in 2003
0.4 Acres Lot
$360,000 Zestimate®
$99/sqft
$2,713 Estimated rent
Home value
$360,000
$335,000 - $385,000
$2,713/mo
Zestimate® history
Loading...
Owner options
Explore your selling options
What's special
Recently updated and move in ready 5 bedroom 3 bathroom home centrally located in established community in Decatur. The large master with sitting room/office along with a full room closet offers adequate space for your furniture, home office, apparel, shoes etc. Three (3) additional bedrooms with a full bathroom completes the second floor. On the main floor you will find 1 bedroom with a full bathroom and a bonus room. The kitchen with its stainless appliances, granite counter tops, white cabinets and reasonably sized pantry makes the kitchen a light open space to whip up a quick meal or your favorite recipes. This home provides just enough green space without too much maintenance coupled with an ample low level deck at the rear of the home. Two (2) car garage with remote openers. Seller is amenable to offering some closing cost assistance with full asking price offer.
Zillow last checked: 8 hours ago
Listing updated: October 24, 2023 at 07:29am
Listed by:
Wendy Miller 706-538-7212,
Homesmart Realty Partners
Bought with:
Johunna Redmond, 309128
Source: GAMLS,MLS#: 10189083
Facts & features
Interior
Bedrooms & bathrooms
- Bedrooms: 5
- Bathrooms: 3
- Full bathrooms: 3
- Main level bathrooms: 1
- Main level bedrooms: 1
Dining room
- Features: Separate Room
Heating
- Electric, Central, Zoned, Dual
Cooling
- Electric, Ceiling Fan(s), Central Air, Heat Pump, Zoned, Dual
Appliances
- Included: Electric Water Heater, Cooktop, Dishwasher, Microwave, Oven/Range (Combo), Refrigerator, Stainless Steel Appliance(s)
- Laundry: Laundry Closet, Common Area
Features
- Tray Ceiling(s), High Ceilings, Double Vanity, Entrance Foyer, Separate Shower, In-Law Floorplan, Split Bedroom Plan
- Flooring: Tile, Carpet, Vinyl
- Basement: None
- Attic: Pull Down Stairs
- Number of fireplaces: 1
- Fireplace features: Family Room
- Common walls with other units/homes: No Common Walls
Interior area
- Total structure area: 3,800
- Total interior livable area: 3,800 sqft
- Finished area above ground: 3,800
- Finished area below ground: 0
Property
Parking
- Parking features: Garage Door Opener, Garage
- Has garage: Yes
Features
- Levels: Two
- Stories: 2
- Patio & porch: Deck
- Fencing: Back Yard
Lot
- Size: 0.40 Acres
- Features: Cul-De-Sac
- Residential vegetation: Grassed
Details
- Parcel number: 15 058 02 094
- Special conditions: Agent/Seller Relationship
Construction
Type & style
- Home type: SingleFamily
- Architectural style: Brick Front,Other,Traditional
- Property subtype: Single Family Residence
Materials
- Brick, Vinyl Siding
- Roof: Composition
Condition
- Resale
- New construction: No
- Year built: 2003
Utilities & green energy
- Sewer: Public Sewer
- Water: Public
- Utilities for property: Cable Available, Sewer Connected, Electricity Available, High Speed Internet, Phone Available, Water Available
Community & neighborhood
Community
- Community features: Sidewalks, Street Lights, Near Public Transport
Location
- Region: Decatur
- Subdivision: Waldrop
HOA & financial
HOA
- Has HOA: Yes
- HOA fee: $300 annually
- Services included: None
Other
Other facts
- Listing agreement: Exclusive Right To Sell
- Listing terms: Cash,Conventional,FHA,VA Loan
Price history
| Date | Event | Price |
|---|---|---|
| 10/23/2023 | Sold | $375,000$99/sqft |
Source: | ||
| 9/27/2023 | Pending sale | $375,000$99/sqft |
Source: | ||
| 9/19/2023 | Contingent | $375,000$99/sqft |
Source: | ||
| 9/13/2023 | Price change | $375,000-1.1%$99/sqft |
Source: | ||
| 9/12/2023 | Pending sale | $379,000$100/sqft |
Source: | ||
Public tax history
| Year | Property taxes | Tax assessment |
|---|---|---|
| 2025 | $4,785 -32% | $146,120 -2.6% |
| 2024 | $7,031 -3.6% | $150,000 -4.5% |
| 2023 | $7,291 +20.2% | $157,000 +20.9% |
Find assessor info on the county website
Neighborhood: 30034
Nearby schools
GreatSchools rating
- 4/10Oakview Elementary SchoolGrades: PK-5Distance: 0.4 mi
- 4/10Cedar Grove Middle SchoolGrades: 6-8Distance: 1.9 mi
- 2/10Cedar Grove High SchoolGrades: 9-12Distance: 1.8 mi
Schools provided by the listing agent
- Elementary: Oak View
- Middle: Cedar Grove
- High: Cedar Grove
Source: GAMLS. This data may not be complete. We recommend contacting the local school district to confirm school assignments for this home.
Get a cash offer in 3 minutes
Find out how much your home could sell for in as little as 3 minutes with a no-obligation cash offer.
Estimated market value$360,000
Get a cash offer in 3 minutes
Find out how much your home could sell for in as little as 3 minutes with a no-obligation cash offer.
Estimated market value
$360,000
