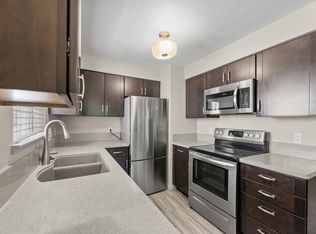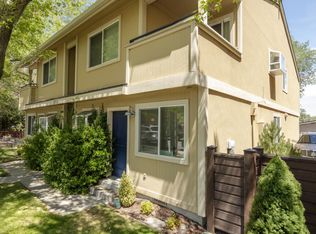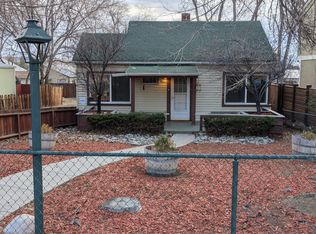Closed
$900,000
3080 Plumas St, Reno, NV 89509
--beds
0baths
3,101sqft
Quadruplex
Built in 1984
-- sqft lot
$-- Zestimate®
$290/sqft
$2,519 Estimated rent
Home value
Not available
Estimated sales range
Not available
$2,519/mo
Zestimate® history
Loading...
Owner options
Explore your selling options
What's special
3080 Plumas is to be sold with 3090 Plumas, the neighboring parcel immediately to the South, separately listed and also priced at 1,025,000. This is a rare opportunity to acquire two newer built and meticulously maintained multifamily properties in prime rental location. Each property consists of a 4-unit building, each with a mix of two 1 bed / 1 bath and two 2 bed /2 bath units. All eight apartments have in-unit washer & dryer, and a dedicated furnace, hot water heater, and central A/C. Off-street parking is provided for each unit via covered carports that are located under each building. All units are individually metered for utilities. These properties are totally turnkey and ready to provide the new owner with a lifetime of stable rental income via an asset that's sure to appreciate over time.
Zillow last checked: 8 hours ago
Listing updated: November 07, 2025 at 03:47pm
Listed by:
Chris McCain S.183923 775-225-1144,
DL Realty
Bought with:
Richard Berman, S.181980
Dickson Realty - Damonte Ranch
Source: NNRMLS,MLS#: 250053918
Facts & features
Interior
Bedrooms & bathrooms
- Bathrooms: 0
Heating
- Forced Air, Natural Gas
Cooling
- Central Air
Appliances
- Included: Dishwasher, Disposal, Dryer, Electric Oven, Electric Range, Microwave, Refrigerator, Self Cleaning Oven, Washer
- Laundry: In Unit
Features
- Flooring: Carpet, Heavy Duty, Luxury Vinyl, Tile, Varies
- Windows: Blinds, Double Pane Windows, Vinyl Frames, Varies
- Has fireplace: No
Interior area
- Total structure area: 3,101
- Total interior livable area: 3,101 sqft
Property
Parking
- Total spaces: 4
- Parking features: Assigned, Carport, Under Building
- Has carport: Yes
Features
- Levels: One
- Stories: 2
- Patio & porch: Patio
- Exterior features: None
- Pool features: None
- Spa features: None
- Fencing: Back Yard,Partial
Lot
- Size: 5,227 sqft
- Features: Corner Lot, Landscaped, Level, Sprinklers In Front
Details
- Additional structures: None
- Parcel number: 01930364
- Zoning: MF30
Construction
Type & style
- Home type: MultiFamily
- Property subtype: Quadruplex
Materials
- Foundation: Slab
- Roof: Pitched,Shingle
Condition
- Year built: 1984
Utilities & green energy
- Sewer: Public Sewer
- Water: Public
- Utilities for property: Cable Connected, Electricity Connected, Internet Connected, Natural Gas Connected, Phone Connected, Sewer Connected, Water Connected, Cellular Coverage, Water Meter Installed
Community & neighborhood
Security
- Security features: Carbon Monoxide Detector(s), Security Lights, Smoke Detector(s)
Location
- Region: Reno
HOA & financial
Other financial information
- Total actual rent: 55872
Other
Other facts
- Listing terms: 1031 Exchange,Cash,Conventional,FHA,VA Loan
Price history
| Date | Event | Price |
|---|---|---|
| 11/7/2025 | Sold | $900,000-12.2%$290/sqft |
Source: | ||
| 9/26/2025 | Contingent | $1,025,000$331/sqft |
Source: | ||
| 9/17/2025 | Listed for sale | $1,025,000$331/sqft |
Source: | ||
| 9/8/2025 | Contingent | $1,025,000$331/sqft |
Source: | ||
| 8/1/2025 | Listed for sale | $1,025,000$331/sqft |
Source: | ||
Public tax history
| Year | Property taxes | Tax assessment |
|---|---|---|
| 2025 | $3,364 +2.9% | $124,838 -1% |
| 2024 | $3,268 +7.9% | $126,121 +4.8% |
| 2023 | $3,028 +8% | $120,353 +19.7% |
Find assessor info on the county website
Neighborhood: Virginia Lake
Nearby schools
GreatSchools rating
- 4/10Anderson Elementary SchoolGrades: K-6Distance: 0.1 mi
- 6/10Darrell C Swope Middle SchoolGrades: 6-8Distance: 2.2 mi
- 7/10Reno High SchoolGrades: 9-12Distance: 1.8 mi
Schools provided by the listing agent
- Elementary: Anderson
- Middle: Swope
- High: Reno
Source: NNRMLS. This data may not be complete. We recommend contacting the local school district to confirm school assignments for this home.

Get pre-qualified for a loan
At Zillow Home Loans, we can pre-qualify you in as little as 5 minutes with no impact to your credit score.An equal housing lender. NMLS #10287.


