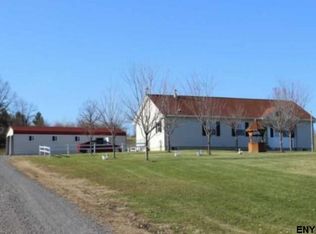Closed
$360,000
3080 Ridge Road, Glenville, NY 12302
4beds
1,700sqft
Single Family Residence, Residential
Built in 1980
10.5 Acres Lot
$364,900 Zestimate®
$212/sqft
$2,642 Estimated rent
Home value
$364,900
Estimated sales range
Not available
$2,642/mo
Zestimate® history
Loading...
Owner options
Explore your selling options
What's special
Glenville - Scotia Glenville SD -
Custom 4BR/2.5BA/attached 2car gar log cabin on 10.5 acres of land. Circular driveway leads to this beautiful home w/ nearly 2500 sq ft of liv space including the semi-finished w/o garden level. Nature lovers back yard includes a firepit & pond! Bonus 2car w/car port & heated workshop. The main level features a carriage house kit w/skylight & SS appliances. 1/2 bath. Enclosed entry porch. Family rm addition has gas stove & lrg windows to bring the outside in! Formal DR w/french doors open to wrap around deck. Lrg LR room w/stone fireplace! 1st flr bedroom doubles as an office. The 2nd floor features 3 BR & 2.5BA . Garden level has full walkout, rec room, storage, & full bath. Easy commute to cap region
Zillow last checked: 8 hours ago
Listing updated: January 01, 2026 at 03:11pm
Listed by:
Kathleen M Gordon 518-365-5137,
Inglenook Realty Inc,
Robert Gordon 518-852-4408,
Inglenook Realty Inc
Bought with:
Jason Swift, 10401300558
Laviano & Associates Real Estate Group
Source: Global MLS,MLS#: 202523829
Facts & features
Interior
Bedrooms & bathrooms
- Bedrooms: 4
- Bathrooms: 3
- Full bathrooms: 2
- 1/2 bathrooms: 1
Primary bedroom
- Level: Second
Bedroom
- Level: First
Bedroom
- Level: Second
Bedroom
- Level: Second
Half bathroom
- Level: First
Full bathroom
- Level: Second
Full bathroom
- Level: Basement
Dining room
- Level: First
Entry
- Level: First
Family room
- Level: First
Game room
- Level: Basement
Kitchen
- Level: First
Living room
- Level: First
Heating
- Electric, Oil, Propane
Cooling
- Window Unit(s)
Appliances
- Included: Dishwasher, Electric Water Heater, Microwave, Range, Refrigerator, Washer/Dryer
- Laundry: In Basement
Features
- High Speed Internet
- Flooring: Vinyl, Wood
- Basement: Finished,Heated,Walk-Out Access
- Number of fireplaces: 1
- Fireplace features: Basement, Family Room, Living Room
Interior area
- Total structure area: 1,700
- Total interior livable area: 1,700 sqft
- Finished area above ground: 1,700
- Finished area below ground: 700
Property
Parking
- Total spaces: 6
- Parking features: Attached, Circular Driveway, Detached, Driveway
- Garage spaces: 4
- Has uncovered spaces: Yes
Features
- Entry location: First
- Patio & porch: Wrap Around, Covered, Deck, Glass Enclosed, Porch
- Has view: Yes
- View description: Trees/Woods
- Waterfront features: Pond
Lot
- Size: 10.50 Acres
- Features: Private, Road Frontage, Wooded, Cleared
Details
- Additional structures: Second Garage
- Parcel number: 422289 14.215.22
- Special conditions: Standard
Construction
Type & style
- Home type: SingleFamily
- Architectural style: Log
- Property subtype: Single Family Residence, Residential
Materials
- Log
- Roof: Shingle,Asphalt
Condition
- Updated/Remodeled
- New construction: No
- Year built: 1980
Utilities & green energy
- Sewer: Septic Tank
- Utilities for property: Cable Connected
Community & neighborhood
Security
- Security features: Closed Circuit Camera(s)
Location
- Region: Glenville
Price history
| Date | Event | Price |
|---|---|---|
| 12/22/2025 | Sold | $360,000-4%$212/sqft |
Source: | ||
| 11/10/2025 | Contingent | $375,000$221/sqft |
Source: NY State MLS #11570684 Report a problem | ||
| 11/8/2025 | Pending sale | $375,000$221/sqft |
Source: | ||
| 10/30/2025 | Listed for sale | $375,000$221/sqft |
Source: | ||
| 10/16/2025 | Pending sale | $375,000$221/sqft |
Source: | ||
Public tax history
| Year | Property taxes | Tax assessment |
|---|---|---|
| 2024 | -- | $226,200 |
| 2023 | -- | $226,200 |
| 2022 | -- | $226,200 |
Find assessor info on the county website
Neighborhood: 12302
Nearby schools
GreatSchools rating
- 7/10Glendaal SchoolGrades: K-5Distance: 1.1 mi
- 7/10Scotia Glenville Middle SchoolGrades: 6-8Distance: 4.6 mi
- 6/10Scotia Glenville Senior High SchoolGrades: 9-12Distance: 4.6 mi
Schools provided by the listing agent
- High: Scotia-Glenville
Source: Global MLS. This data may not be complete. We recommend contacting the local school district to confirm school assignments for this home.
