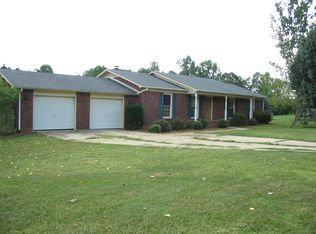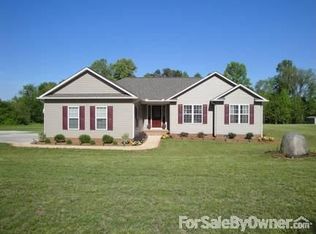Closed
$365,000
3080 Shue Rd, Salisbury, NC 28147
3beds
1,421sqft
Single Family Residence
Built in 1979
0.83 Acres Lot
$365,100 Zestimate®
$257/sqft
$1,729 Estimated rent
Home value
$365,100
$329,000 - $405,000
$1,729/mo
Zestimate® history
Loading...
Owner options
Explore your selling options
What's special
Save on energy bills with solar panels already in place! Located in Rowan County, this charming 3 bed, 2 bath full brick home offers a warm, inviting feel both inside and out. Spend your summer days relaxing by the in-ground pool in the spacious backyard, surrounded by beautiful landscaping throughout the yard. Step onto the large back deck—perfect for cookouts, morning coffee, or simply enjoying the peaceful setting.
Inside, you’ll find a spacious open kitchen and dining area with plenty of room for gatherings and everyday living. The home features a newer HVAC system, a durable metal roof, and no carpet throughout—making for easy, low-maintenance living. Out back, a wired shop with 110v and 220v power, along with a shop air compressor, is ideal for hobbyists or those needing a functional workspace. Nestled on nearly an acre, this lovingly cared-for property is full of charm and ready to welcome you home.
Zillow last checked: 8 hours ago
Listing updated: November 17, 2025 at 07:17am
Listing Provided by:
Michael Fullerton mikefullerton72@gmail.com,
Lantern Realty & Development
Bought with:
Chad McDonald
Mosaic Properties, LLC
Source: Canopy MLS as distributed by MLS GRID,MLS#: 4276745
Facts & features
Interior
Bedrooms & bathrooms
- Bedrooms: 3
- Bathrooms: 2
- Full bathrooms: 2
- Main level bedrooms: 3
Primary bedroom
- Level: Main
Bedroom s
- Level: Main
Bedroom s
- Level: Main
Heating
- Electric, Heat Pump
Cooling
- Central Air, Heat Pump
Appliances
- Included: Dishwasher, Electric Oven
- Laundry: Mud Room, Main Level
Features
- Flooring: Laminate
- Has basement: No
- Fireplace features: Wood Burning
Interior area
- Total structure area: 1,421
- Total interior livable area: 1,421 sqft
- Finished area above ground: 1,421
- Finished area below ground: 0
Property
Parking
- Total spaces: 2
- Parking features: Attached Garage, Garage on Main Level
- Attached garage spaces: 2
Features
- Levels: One
- Stories: 1
- Pool features: In Ground
Lot
- Size: 0.83 Acres
- Features: Level
Details
- Additional structures: Other
- Parcel number: 478021
- Zoning: Res
- Special conditions: Standard
Construction
Type & style
- Home type: SingleFamily
- Architectural style: Ranch
- Property subtype: Single Family Residence
Materials
- Brick Full
- Foundation: Crawl Space
- Roof: Metal
Condition
- New construction: No
- Year built: 1979
Utilities & green energy
- Sewer: Septic Installed
- Water: Shared Well
Community & neighborhood
Location
- Region: Salisbury
- Subdivision: None
Other
Other facts
- Listing terms: Cash,Conventional,FHA,USDA Loan,VA Loan
- Road surface type: Concrete, Gravel, Paved
Price history
| Date | Event | Price |
|---|---|---|
| 11/14/2025 | Sold | $365,000+0.1%$257/sqft |
Source: | ||
| 7/30/2025 | Price change | $364,500-0.5%$257/sqft |
Source: | ||
| 7/25/2025 | Price change | $366,500-0.3%$258/sqft |
Source: | ||
| 7/20/2025 | Price change | $367,500-0.7%$259/sqft |
Source: | ||
| 7/1/2025 | Listed for sale | $370,000+35.3%$260/sqft |
Source: | ||
Public tax history
| Year | Property taxes | Tax assessment |
|---|---|---|
| 2025 | $1,357 +3% | $194,562 |
| 2024 | $1,318 | $194,562 |
| 2023 | $1,318 +34.2% | $194,562 +49.6% |
Find assessor info on the county website
Neighborhood: 28147
Nearby schools
GreatSchools rating
- 1/10Knollwood Elementary SchoolGrades: PK-5Distance: 0.1 mi
- 1/10Southeast Middle SchoolGrades: 6-8Distance: 3.6 mi
- 5/10Jesse C Carson High SchoolGrades: 9-12Distance: 4 mi
Schools provided by the listing agent
- Elementary: Knollwood
- Middle: Southeast
- High: Jesse Carson
Source: Canopy MLS as distributed by MLS GRID. This data may not be complete. We recommend contacting the local school district to confirm school assignments for this home.
Get a cash offer in 3 minutes
Find out how much your home could sell for in as little as 3 minutes with a no-obligation cash offer.
Estimated market value
$365,100
Get a cash offer in 3 minutes
Find out how much your home could sell for in as little as 3 minutes with a no-obligation cash offer.
Estimated market value
$365,100

