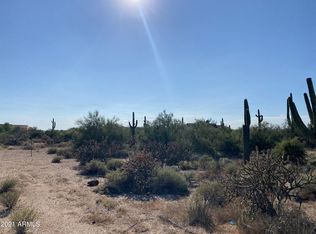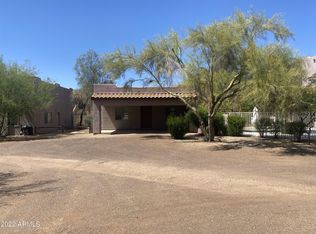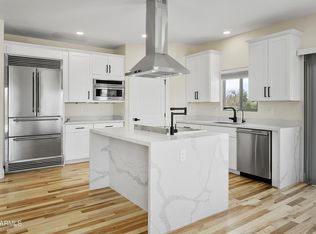Beautifully secluded custom home! Vaulted ceilings, open kitchen - great room floor plan with formal dining room. Tile throughout the home with split floorplan for added privacy. Large wrap-around covered patio to enjoy a BBQ or just sit and relax after a long day. Refrigerator, washer and dryer are included. Shared well so there is no water bill! Electric and trash are also included! Small pets okay with landlord approval. A small pet yard built off the laundry room door. Interior and exterior was all just freshly painted. Easy maintenance desert landscaping. No HOA, no hassles, low maintenance desert landscaping!
This property is off market, which means it's not currently listed for sale or rent on Zillow. This may be different from what's available on other websites or public sources.


