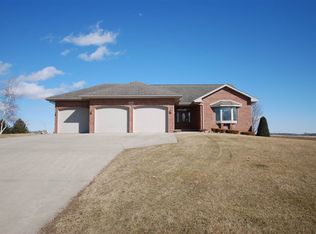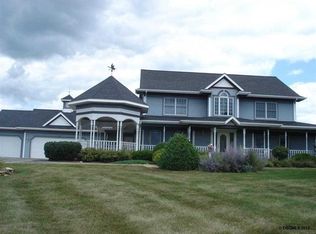Sold for $501,000
$501,000
30814 Golf Course Rd, Dyersville, IA 52040
3beds
3,780sqft
SINGLE FAMILY - DETACHED
Built in 2002
1.56 Acres Lot
$507,600 Zestimate®
$133/sqft
$3,267 Estimated rent
Home value
$507,600
$467,000 - $553,000
$3,267/mo
Zestimate® history
Loading...
Owner options
Explore your selling options
What's special
Step into timeless elegance with this stunning two-story cottage-style home, perfectly situated on 1.56 picturesque acres with a serene rural backdrop and directly across from a beautiful golf course. Built in 2002 and offering over 3,700 finished square feet, this home seamlessly blends classic character with modern comfort. A welcoming wraparound front porch sets the tone, inviting you into an open-concept main floor that features a spacious living room with fireplace, dining area, and a well-appointed kitchen, ideal for everyday living and entertaining. You’ll also find a formal dining room and a flexible office or multipurpose room, perfect for today’s lifestyle. Rich architectural details, including plantation shutters, elegant molding, and fine finishes, give the home its unique charm. A main floor laundry room and half bath add convenience. Upstairs, you’ll find three generously sized bedrooms, including a luxurious primary suite with a walk-in closet and an en suite bathroom. The additional two bedrooms are served by a full bathroom. The walkout lower level offers even more living space with a large rec room, a fourth non-conforming bedroom, a cozy second fireplace, a wet bar area, full bathroom, and ample storage. This level is wired for surround sound and plumbed for in-floor heat, offering the potential to expand your amenities. Convenient access to the garden garage and stairway to the attached garage make this level highly functional. Outside, enjoy a beautifully landscaped yard, a three-car attached main-level garage, & the peaceful setting this home provides. Whether you’re relaxing on the wraparound porch taking in views of the greens, entertaining on the back deck, or making the most of the spacious yard for outdoor fun, this home offers something for everyone. Don't miss your chance to experience this one-of-a-kind home, schedule your private tour today! $495,000 30814 Golf Course Rd. Dyersville, IA
Zillow last checked: 8 hours ago
Listing updated: June 20, 2025 at 01:15pm
Listed by:
Ashley Cosselman 563-599-9842,
American Realty of Dubuque, Inc.
Bought with:
Tracy Demmer
American Realty of Dubuque, Inc.
Source: East Central Iowa AOR,MLS#: 152017
Facts & features
Interior
Bedrooms & bathrooms
- Bedrooms: 3
- Bathrooms: 4
- Full bathrooms: 3
- 1/2 bathrooms: 1
Bedroom 1
- Level: Upper
- Area: 265.58
- Dimensions: 19.08 x 13.92
Bedroom 2
- Level: Upper
- Area: 180.04
- Dimensions: 14.5 x 12.42
Bedroom 3
- Level: Upper
- Area: 158.58
- Dimensions: 11 x 14.42
Bedroom 4
- Level: Lower
- Area: 256.03
- Dimensions: 19.08 x 13.42
Dining room
- Level: Main
- Area: 151.25
- Dimensions: 9.17 x 16.5
Family room
- Level: Lower
- Area: 821.67
- Dimensions: 28.33 x 29
Kitchen
- Level: Main
- Area: 218.58
- Dimensions: 14.33 x 15.25
Living room
- Level: Main
- Area: 330.27
- Dimensions: 20.75 x 15.92
Heating
- Forced Air
Cooling
- Central Air
Appliances
- Included: Refrigerator, Range/Oven, Dishwasher, Microwave, Disposal, Washer, Dryer, Water Filter, Water Softener
- Laundry: Main Level
Features
- Windows: Window Treatments
- Basement: Full
- Has fireplace: Yes
- Fireplace features: Living Room
Interior area
- Total structure area: 3,780
- Total interior livable area: 3,780 sqft
- Finished area above ground: 2,508
Property
Parking
- Total spaces: 3
- Parking features: Attached - 3+, Capped – No Driveway – 1, Off Street
- Attached garage spaces: 3
- Details: Garage Feature: Electricity, No-Step Entry, Floor Drain, Service Entry, Staircase to Basement, Water, Remote Garage Door Opener
Features
- Levels: Two
- Stories: 2
- Patio & porch: Patio, Deck, Porch
- Exterior features: Walkout, Other, Basketball Hoop
Lot
- Size: 1.56 Acres
Details
- Parcel number: 0728301003
- Zoning: R-1
Construction
Type & style
- Home type: SingleFamily
- Property subtype: SINGLE FAMILY - DETACHED
Materials
- Brick, Vinyl Siding, Gray Siding, Red Siding
- Foundation: Concrete Perimeter
- Roof: Asp/Composite Shngl
Condition
- New construction: No
- Year built: 2002
Utilities & green energy
- Gas: Propane
- Sewer: Private Sewer, Septic Tank
- Water: Other, Private, Well
Community & neighborhood
Community
- Community features: Golf
Location
- Region: Dyersville
Other
Other facts
- Listing terms: Cash,Financing
Price history
| Date | Event | Price |
|---|---|---|
| 6/20/2025 | Sold | $501,000+1.2%$133/sqft |
Source: | ||
| 5/15/2025 | Contingent | $495,000$131/sqft |
Source: | ||
| 5/14/2025 | Listed for sale | $495,000$131/sqft |
Source: | ||
Public tax history
| Year | Property taxes | Tax assessment |
|---|---|---|
| 2024 | $4,390 +5.9% | $437,000 |
| 2023 | $4,144 -0.4% | $437,000 +24.5% |
| 2022 | $4,160 -4% | $351,050 |
Find assessor info on the county website
Neighborhood: 52040
Nearby schools
GreatSchools rating
- 4/10Dyersville Elementary SchoolGrades: PK-5Distance: 2.5 mi
- 8/10Drexler Middle- Intermediate SchoolGrades: 6-8Distance: 5.8 mi
- 9/10Western Dubuque High SchoolGrades: 9-12Distance: 8.4 mi
Get pre-qualified for a loan
At Zillow Home Loans, we can pre-qualify you in as little as 5 minutes with no impact to your credit score.An equal housing lender. NMLS #10287.

