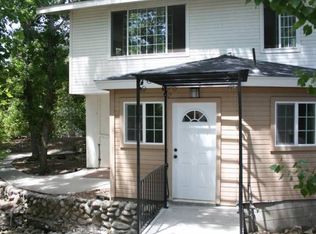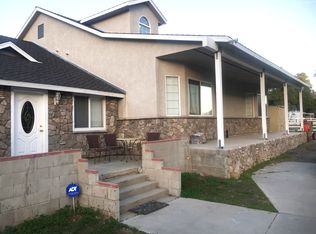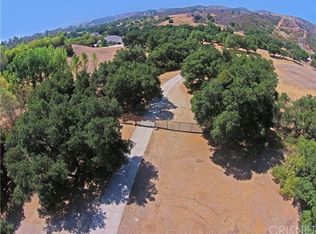Sold for $1,875,000
Listing Provided by:
Cherrie Brown DRE #01421885 661-877-1929,
NextHome Real Estate Rockstars,
Zachariah McReynolds DRE #01904568,
NextHome Real Estate Rockstars
Bought with: Bob Boog Realty
$1,875,000
30815 Hasley Canyon Rd, Castaic, CA 91384
4beds
4,007sqft
Single Family Residence
Built in 2006
2.23 Acres Lot
$1,853,300 Zestimate®
$468/sqft
$6,429 Estimated rent
Home value
$1,853,300
$1.69M - $2.04M
$6,429/mo
Zestimate® history
Loading...
Owner options
Explore your selling options
What's special
Stunning Gated Custom Single-Story Dream Home on Over 2 Acres of Usable Land with a Paved Driveway! This beautifully designed 4-bedroom, 4-bath home (plus an office that can serve as a 5th bedroom), Over 4k SQFT of Open Living and features a 1k plus SQFT 4-car garage, heated pool, spa, putting green, and even space for horses—offering the ultimate blend of luxury and functionality. Upon entering, you'll find a charming home office with a cozy window seat and an inviting foyer that leads into the formal dining and living areas. The living room showcases elegant built-ins and a striking stone fireplace with a full-length hearth. Nearby, a conveniently located powder room and wet bar add to the home's entertainment appeal. The spacious, open-concept kitchen is a chef’s dream, complete with a large center island, built-in refrigerator, dual ovens, built-in microwave, and a walk-in pantry—all offering stunning views of the expansive backyard. Just off the kitchen, the huge family room (currently used as a pool room) boasts an expansive built-in bar, fireplace, and custom wall design. The primary suite is a true retreat, featuring a private fireplace, sliding door to the backyard, and an enormous walk-in closet with custom organizers. The resort-style ensuite bathroom includes dual vanities, a glass-enclosed walk-in shower, and a luxurious jacuzzi tub. Two additional bedrooms share a Jack-and-Jill bathroom, a fourth bedroom and full bath with a glass-enclosed walk-in shower. The spacious laundry room includes a utility sink and ample storage. Step outside to a backyard paradise featuring a huge covered patio with stamped concrete, a beach-entry heated pool, spa, built-in Traeger & BBQ station, putting green, built-in firepit with footrest, artificial turf, and lush landscaping with mature trees throughout. Additional highlights include a whole-house fan, crown molding, newer HVAC system, tankless water heater, solar panels, and a breezeway connecting the garage to the yard. An Entertainer’s Dream Home – Bring your Horses, ATV’s, Motorhomes and More all with ADU possibilities! This One is a MUST-SEE!
Zillow last checked: 8 hours ago
Listing updated: May 20, 2025 at 03:42pm
Listing Provided by:
Cherrie Brown DRE #01421885 661-877-1929,
NextHome Real Estate Rockstars,
Zachariah McReynolds DRE #01904568,
NextHome Real Estate Rockstars
Bought with:
Robert Boog, DRE #00670630
Bob Boog Realty
Source: CRMLS,MLS#: SR25054771 Originating MLS: California Regional MLS
Originating MLS: California Regional MLS
Facts & features
Interior
Bedrooms & bathrooms
- Bedrooms: 4
- Bathrooms: 4
- Full bathrooms: 4
- Main level bathrooms: 4
- Main level bedrooms: 4
Primary bedroom
- Features: Main Level Primary
Bedroom
- Features: Bedroom on Main Level
Bathroom
- Features: Bathtub, Dual Sinks, Jetted Tub, Remodeled, Separate Shower, Tub Shower, Upgraded, Walk-In Shower
Bathroom
- Features: Jack and Jill Bath
Kitchen
- Features: Granite Counters, Kitchen Island, Kitchen/Family Room Combo, Remodeled, Updated Kitchen, Walk-In Pantry
Heating
- Central
Cooling
- Central Air
Appliances
- Included: Double Oven, Dishwasher, Disposal, Microwave
- Laundry: Inside, Laundry Room
Features
- Wet Bar, Ceiling Fan(s), Crown Molding, Separate/Formal Dining Room, Eat-in Kitchen, Granite Counters, In-Law Floorplan, Open Floorplan, Pantry, Recessed Lighting, Bedroom on Main Level, Jack and Jill Bath, Main Level Primary, Primary Suite
- Doors: Sliding Doors
- Has fireplace: Yes
- Fireplace features: Family Room, Primary Bedroom
- Common walls with other units/homes: No Common Walls
Interior area
- Total interior livable area: 4,007 sqft
Property
Parking
- Total spaces: 4
- Parking features: Driveway, Garage, Gated, Oversized, Paved, RV Access/Parking
- Attached garage spaces: 4
Features
- Levels: One
- Stories: 1
- Entry location: 1
- Patio & porch: Covered
- Exterior features: Barbecue
- Has private pool: Yes
- Pool features: Private
- Has spa: Yes
- Spa features: Private
- Has view: Yes
- View description: Mountain(s)
Lot
- Size: 2.23 Acres
- Features: Back Yard, Front Yard, Horse Property, Lawn, Landscaped, Paved, Yard
Details
- Parcel number: 3247051013
- Zoning: LCA22*
- Special conditions: Standard
- Horses can be raised: Yes
Construction
Type & style
- Home type: SingleFamily
- Architectural style: Ranch
- Property subtype: Single Family Residence
Condition
- Turnkey
- New construction: No
- Year built: 2006
Utilities & green energy
- Sewer: Septic Type Unknown
- Water: Public
Community & neighborhood
Security
- Security features: Security Gate
Community
- Community features: Rural
Location
- Region: Castaic
- Subdivision: Custom Hasley Hills (Chshl)
Other
Other facts
- Listing terms: Cash,Cash to New Loan,Conventional,FHA,Submit,VA Loan
Price history
| Date | Event | Price |
|---|---|---|
| 5/20/2025 | Sold | $1,875,000-1.3%$468/sqft |
Source: | ||
| 4/18/2025 | Pending sale | $1,899,999$474/sqft |
Source: | ||
| 3/13/2025 | Listed for sale | $1,899,999+442.9%$474/sqft |
Source: | ||
| 1/2/2004 | Sold | $350,000$87/sqft |
Source: Public Record Report a problem | ||
Public tax history
| Year | Property taxes | Tax assessment |
|---|---|---|
| 2025 | $12,955 -10.4% | $1,145,344 +2% |
| 2024 | $14,465 +19.2% | $1,122,887 +2% |
| 2023 | $12,136 +1.4% | $1,100,871 +2% |
Find assessor info on the county website
Neighborhood: 91384
Nearby schools
GreatSchools rating
- 5/10Live Oak Elementary SchoolGrades: K-6Distance: 3.6 mi
- 5/10Castaic Middle SchoolGrades: 7-8Distance: 1.9 mi
- 10/10Valencia High SchoolGrades: 9-12Distance: 6.8 mi
Schools provided by the listing agent
- Elementary: Live Oak
- Middle: Castaic
- High: Valencia
Source: CRMLS. This data may not be complete. We recommend contacting the local school district to confirm school assignments for this home.
Get a cash offer in 3 minutes
Find out how much your home could sell for in as little as 3 minutes with a no-obligation cash offer.
Estimated market value
$1,853,300


