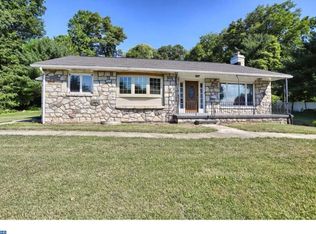Sold for $333,000
$333,000
3082 Pricetown Rd, Temple, PA 19560
4beds
2,368sqft
Single Family Residence
Built in 1885
0.36 Acres Lot
$333,100 Zestimate®
$141/sqft
$2,308 Estimated rent
Home value
$333,100
$316,000 - $350,000
$2,308/mo
Zestimate® history
Loading...
Owner options
Explore your selling options
What's special
Welcome to this charming single- family detached home within the Oley school district! Enter this Dutch two story -offering]- 2,300 s.f. of spacious, functional living. (the sq.ft. is from the assessor's files). The main level extended living room with exposed beams opens into a dining room, also, find a convenient full bath on this level, as well as a family room opening into a jaw dropping, dine in kitchen, so you need more?? Well, the second level offers four spacious rooms, use as you need - bedrooms/home office, and a full bathroom. Cozy basement finished recreational room with woodstove, and pool table (yes it stays), storage room, laundry room with walkup outside exit. Enter the oversized two-car garage from the rear covered, patio, the garage offers workshop area, pull downstairs to even more storage. the side and back yard is fenced for all your entertaining needs, relax in your own hot tub! Use the wood gate to the right of the yard and head up the path to your private "art studio" overlooking the back of the home. The Owner welcomes showing's and is actively looking for another home!
Zillow last checked: 8 hours ago
Listing updated: February 11, 2026 at 11:10am
Listed by:
Howard C. Schaeffer 610-554-7759,
RE/MAX Real Estate,
Liz Miller 610-770-9000,
RE/MAX Real Estate
Bought with:
Susan F. McFadden, RS297203
Keller Williams PlatinumRealty
Source: GLVR,MLS#: 769620 Originating MLS: Lehigh Valley MLS
Originating MLS: Lehigh Valley MLS
Facts & features
Interior
Bedrooms & bathrooms
- Bedrooms: 4
- Bathrooms: 2
- Full bathrooms: 2
Primary bedroom
- Level: Second
- Dimensions: 17.10 x 14.70
Bedroom
- Level: Second
- Dimensions: 14.80 x 12.10
Bedroom
- Level: Second
- Dimensions: 14.10 x 14.40
Bedroom
- Level: Second
- Dimensions: 10.80 x 9.60
Dining room
- Level: First
- Dimensions: 15.00 x 14.00
Other
- Level: First
- Dimensions: 7.50 x 5.90
Other
- Level: Second
- Dimensions: 8.00 x 10.70
Kitchen
- Level: First
- Dimensions: 14.60 x 17.80
Laundry
- Level: Lower
- Dimensions: 13.60 x 14.00
Living room
- Level: First
- Dimensions: 24.80 x 17.20
Recreation
- Level: Lower
- Dimensions: 30.10 x 13.10
Heating
- Baseboard, Electric
Cooling
- Ceiling Fan(s), Wall/Window Unit(s)
Appliances
- Included: Built-In Oven, Dishwasher, Electric Cooktop, Electric Water Heater, Refrigerator
- Laundry: Washer Hookup, Dryer Hookup, Lower Level
Features
- Dining Area, Separate/Formal Dining Room
- Flooring: Carpet, Luxury Vinyl, Luxury VinylPlank
- Basement: Exterior Entry,Full,Sump Pump
Interior area
- Total interior livable area: 2,368 sqft
- Finished area above ground: 2,368
- Finished area below ground: 0
Property
Parking
- Total spaces: 6
- Parking features: Driveway
- Garage spaces: 6
- Has uncovered spaces: Yes
Features
- Stories: 2
- Patio & porch: Covered, Patio, Porch
- Exterior features: Hot Tub/Spa, Porch, Patio
- Has spa: Yes
Lot
- Size: 0.36 Acres
Details
- Parcel number: 22532903427866
- Zoning: R
- Special conditions: None
Construction
Type & style
- Home type: SingleFamily
- Architectural style: Colonial,Dutch Colonial
- Property subtype: Single Family Residence
Materials
- Aluminum Siding, Vinyl Siding
- Roof: Asphalt,Fiberglass
Condition
- Year built: 1885
Utilities & green energy
- Electric: 200+ Amp Service, Circuit Breakers
- Sewer: Septic Tank
- Water: Well
Community & neighborhood
Location
- Region: Temple
- Subdivision: Not in Development
Other
Other facts
- Ownership type: Fee Simple
Price history
| Date | Event | Price |
|---|---|---|
| 2/11/2026 | Sold | $333,000+4.1%$141/sqft |
Source: | ||
| 1/6/2026 | Pending sale | $320,000$135/sqft |
Source: | ||
| 12/30/2025 | Listed for sale | $320,000$135/sqft |
Source: | ||
| 9/9/2025 | Listing removed | $320,000$135/sqft |
Source: | ||
| 7/14/2025 | Pending sale | $320,000$135/sqft |
Source: | ||
Public tax history
| Year | Property taxes | Tax assessment |
|---|---|---|
| 2025 | $4,680 +6.8% | $109,100 |
| 2024 | $4,384 +3.8% | $109,100 |
| 2023 | $4,221 +1.3% | $109,100 |
Find assessor info on the county website
Neighborhood: 19560
Nearby schools
GreatSchools rating
- 6/10Oley Valley El SchoolGrades: K-5Distance: 3.7 mi
- 7/10Oley Valley Middle SchoolGrades: 6-8Distance: 3.7 mi
- 6/10Oley Valley Senior High SchoolGrades: 9-12Distance: 4.4 mi
Schools provided by the listing agent
- High: Oley Valley
Source: GLVR. This data may not be complete. We recommend contacting the local school district to confirm school assignments for this home.
Get pre-qualified for a loan
At Zillow Home Loans, we can pre-qualify you in as little as 5 minutes with no impact to your credit score.An equal housing lender. NMLS #10287.
