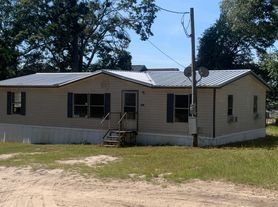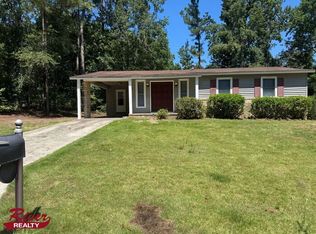Property is 2bed/2 bath
Recently renovated. Stove and refrigerator included. Washer dryer hookup
There is a camper in the backyard that is NOT included. It cannot be used in any way by tenant.
Small fenced backyard
NO TOURS WITHOUT A COMPLETED APPLICATION
Utilities included.
House for rent
Accepts Zillow applications
$1,300/mo
3083 Camp Josey Rd, Blythe, GA 30805
2beds
--sqft
Price may not include required fees and charges.
Single family residence
Available Sat Nov 1 2025
Small dogs OK
Central air
Hookups laundry
Off street parking
Forced air
What's special
Small fenced backyardWasher dryer hookup
- 3 days |
- -- |
- -- |
Travel times
Facts & features
Interior
Bedrooms & bathrooms
- Bedrooms: 2
- Bathrooms: 2
- Full bathrooms: 2
Heating
- Forced Air
Cooling
- Central Air
Appliances
- Included: Freezer, Oven, Refrigerator, WD Hookup
- Laundry: Hookups, Washer Dryer Hookup
Features
- WD Hookup
- Flooring: Hardwood
Property
Parking
- Parking features: Off Street
- Details: Contact manager
Features
- Exterior features: Heating system: Forced Air, Washer Dryer Hookup
Details
- Parcel number: 1910008030
Construction
Type & style
- Home type: SingleFamily
- Property subtype: Single Family Residence
Community & HOA
Location
- Region: Blythe
Financial & listing details
- Lease term: 1 Year
Price history
| Date | Event | Price |
|---|---|---|
| 10/23/2025 | Listed for rent | $1,300+30% |
Source: Zillow Rentals | ||
| 8/9/2025 | Listing removed | $1,000 |
Source: Zillow Rentals | ||
| 7/25/2025 | Price change | $1,000-33.3% |
Source: Zillow Rentals | ||
| 7/8/2025 | Listed for rent | $1,500+50% |
Source: Zillow Rentals | ||
| 10/29/2024 | Listing removed | $1,000 |
Source: Zillow Rentals | ||

