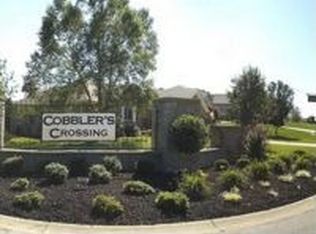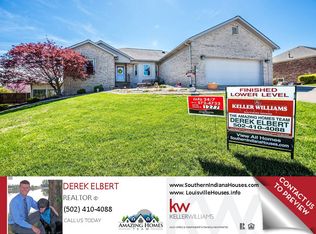Sold for $365,000
$365,000
3083 Cobblers Crossing Road, New Albany, IN 47150
4beds
2,758sqft
Single Family Residence
Built in 1995
0.4 Acres Lot
$406,300 Zestimate®
$132/sqft
$2,687 Estimated rent
Home value
$406,300
$386,000 - $427,000
$2,687/mo
Zestimate® history
Loading...
Owner options
Explore your selling options
What's special
This beautiful home sits on a large corner lot in Cobblers Crossing and has so much to offer! Starting with a covered front porch, a large eat in kitchen, a nice formal dining room, with a spacious living room with a gas fireplace. The natural light in the home is amazing! Upstairs you will find a nice size primary bedroom, that has two walk in closets and ensuite bath. Walk down the hall way to find three more bedrooms and a full bath. The finished basement has high ceilings including a possible fifth bedroom, (a closet but no egress window) or a home office, with a full bath and two big daylight windows. The garage is oversized with a extended driveway pad. Enjoy the large fenced in backyard with a patio. There have been many updates in the last two years including a new roof, new appliances, new LVP flooring in the basement, new carpet, updated bathrooms, light fixtures, water heater, and more. A wonderful location close to restaurants, grocery stores and the interstate. Make your appointment today!
Zillow last checked: 8 hours ago
Listing updated: February 29, 2024 at 04:17pm
Listed by:
Kimberly Bandy,
The Breland Group
Bought with:
Kellie Burton, RB21002543
Homepage Realty
Source: SIRA,MLS#: 202405206 Originating MLS: Southern Indiana REALTORS Association
Originating MLS: Southern Indiana REALTORS Association
Facts & features
Interior
Bedrooms & bathrooms
- Bedrooms: 4
- Bathrooms: 4
- Full bathrooms: 3
- 1/2 bathrooms: 1
Primary bedroom
- Description: Flooring: Carpet
- Level: Second
- Dimensions: 13 x 17
Bedroom
- Description: Flooring: Carpet
- Level: Second
- Dimensions: 10 x 11.5
Bedroom
- Description: Flooring: Carpet
- Level: Second
- Dimensions: 10 x 12
Bedroom
- Description: Flooring: Carpet
- Level: Second
- Dimensions: 8 x 12
Dining room
- Description: Flooring: Wood
- Level: First
- Dimensions: 10 x 13
Family room
- Level: Lower
- Dimensions: 18 x 26.4
Other
- Description: Flooring: Tile
- Level: Second
Other
- Level: Second
Half bath
- Description: Flooring: Tile
- Level: First
Kitchen
- Level: First
- Dimensions: 16 x 19.5
Living room
- Description: Gas Fireplace,Flooring: Wood
- Level: First
- Dimensions: 14 x 18
Office
- Description: Office or 5th Bedroom- no egress window
- Level: Lower
- Dimensions: 10.8 x 10.2
Heating
- Forced Air
Cooling
- Central Air
Appliances
- Included: Dishwasher, Disposal, Microwave, Oven, Range, Refrigerator
- Laundry: Main Level, Laundry Room
Features
- Breakfast Bar, Ceiling Fan(s), Separate/Formal Dining Room, Entrance Foyer, Eat-in Kitchen, Home Office, Jetted Tub, Kitchen Island, Bath in Primary Bedroom, Cable TV, Vaulted Ceiling(s), Walk-In Closet(s)
- Windows: Blinds, Thermal Windows
- Basement: Full,Finished,Sump Pump
- Number of fireplaces: 1
- Fireplace features: Gas
Interior area
- Total structure area: 2,758
- Total interior livable area: 2,758 sqft
- Finished area above ground: 1,917
- Finished area below ground: 841
Property
Parking
- Total spaces: 2
- Parking features: Attached, Garage Faces Front, Garage, Garage Door Opener
- Attached garage spaces: 2
- Has uncovered spaces: Yes
Features
- Levels: Two
- Stories: 2
- Patio & porch: Patio
- Exterior features: Fence, Landscaping, Paved Driveway, Patio
- Has spa: Yes
- Fencing: Yard Fenced
Lot
- Size: 0.40 Acres
- Dimensions: 115 x 155
- Features: Corner Lot
Details
- Parcel number: 22050860051
- Zoning: Residential
- Zoning description: Residential
Construction
Type & style
- Home type: SingleFamily
- Architectural style: Two Story
- Property subtype: Single Family Residence
Materials
- Brick, Vinyl Siding
- Foundation: Block
- Roof: Shingle
Condition
- Resale
- New construction: No
- Year built: 1995
Utilities & green energy
- Sewer: Public Sewer
- Water: Connected, Public
Community & neighborhood
Location
- Region: New Albany
- Subdivision: Cobblers Crossing
HOA & financial
HOA
- Has HOA: Yes
- HOA fee: $150 annually
Other
Other facts
- Listing terms: Cash,Conventional,FHA,VA Loan
- Road surface type: Paved
Price history
| Date | Event | Price |
|---|---|---|
| 2/23/2024 | Sold | $365,000-1.4%$132/sqft |
Source: | ||
| 1/19/2024 | Pending sale | $370,000$134/sqft |
Source: | ||
| 1/11/2024 | Listed for sale | $370,000+8.8%$134/sqft |
Source: | ||
| 8/31/2021 | Sold | $340,000+3%$123/sqft |
Source: | ||
| 7/30/2021 | Listed for sale | $330,000+43.5%$120/sqft |
Source: | ||
Public tax history
| Year | Property taxes | Tax assessment |
|---|---|---|
| 2024 | $2,475 +4.8% | $344,600 +7% |
| 2023 | $2,362 +17.2% | $322,000 +8.1% |
| 2022 | $2,016 +6.7% | $297,800 +15.8% |
Find assessor info on the county website
Neighborhood: 47150
Nearby schools
GreatSchools rating
- 7/10Grant Line SchoolGrades: PK-4Distance: 2.3 mi
- 5/10Nathaniel Scribner Middle SchoolGrades: 5-8Distance: 6.4 mi
- 7/10New Albany Senior High SchoolGrades: 9-12Distance: 5.1 mi
Get pre-qualified for a loan
At Zillow Home Loans, we can pre-qualify you in as little as 5 minutes with no impact to your credit score.An equal housing lender. NMLS #10287.
Sell with ease on Zillow
Get a Zillow Showcase℠ listing at no additional cost and you could sell for —faster.
$406,300
2% more+$8,126
With Zillow Showcase(estimated)$414,426

