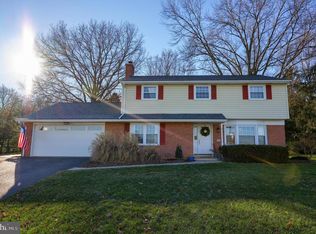Sold for $455,000
$455,000
3084 Bowman Rd, Lancaster, PA 17601
4beds
2,048sqft
Single Family Residence
Built in 1984
0.36 Acres Lot
$473,300 Zestimate®
$222/sqft
$2,899 Estimated rent
Home value
$473,300
$450,000 - $502,000
$2,899/mo
Zestimate® history
Loading...
Owner options
Explore your selling options
What's special
Become only the second owner of this lovely Hempfield home! Custom, quality built and well maintained throughout. You're sure to appreciate this 4 bedroom, 2 1/2 bath 2 story with 2 car garage featuring a oversize 24x12 Trex deck overlooking the serene back yard--nicely landscaped including a pond water feature. Family room with wood-burning fireplace, Risser custom kitchen with granite countertops & stainless appliances plus wood stove in the ready to finish basement.
Zillow last checked: 8 hours ago
Listing updated: June 20, 2025 at 05:11pm
Listed by:
Sandy Ashekian 717-951-0004,
RE/MAX Pinnacle
Bought with:
Russell Canouse, RS37672905
Keller Williams Elite
Source: Bright MLS,MLS#: PALA2068712
Facts & features
Interior
Bedrooms & bathrooms
- Bedrooms: 4
- Bathrooms: 3
- Full bathrooms: 2
- 1/2 bathrooms: 1
- Main level bathrooms: 1
Primary bedroom
- Features: Attached Bathroom, Bathroom - Walk-In Shower, Ceiling Fan(s), Flooring - Carpet
- Level: Upper
- Area: 224 Square Feet
- Dimensions: 16 x 14
Bedroom 2
- Features: Ceiling Fan(s), Flooring - Carpet
- Level: Upper
- Area: 169 Square Feet
- Dimensions: 13 x 13
Bedroom 3
- Level: Upper
Bedroom 4
- Level: Upper
Primary bathroom
- Level: Upper
Dining room
- Features: Flooring - Carpet
- Level: Main
- Area: 132 Square Feet
- Dimensions: 11 x 12
Family room
- Features: Built-in Features, Ceiling Fan(s), Fireplace - Wood Burning, Flooring - HardWood
- Level: Main
- Area: 234 Square Feet
- Dimensions: 18 x 13
Foyer
- Features: Flooring - Ceramic Tile
- Level: Main
Half bath
- Features: Flooring - Ceramic Tile
- Level: Main
Kitchen
- Features: Granite Counters, Double Sink, Flooring - Ceramic Tile, Kitchen Island, Eat-in Kitchen, Ceiling Fan(s)
- Level: Main
- Area: 216 Square Feet
- Dimensions: 18 x 12
Living room
- Features: Flooring - Carpet
- Level: Main
- Area: 196 Square Feet
- Dimensions: 14 x 14
Heating
- Heat Pump, Electric
Cooling
- Central Air, Electric
Appliances
- Included: Microwave, Built-In Range, Dishwasher, Dryer, Self Cleaning Oven, Oven/Range - Electric, Refrigerator, Stainless Steel Appliance(s), Washer, Electric Water Heater
- Laundry: In Basement
Features
- Attic, Breakfast Area, Ceiling Fan(s), Family Room Off Kitchen, Floor Plan - Traditional, Formal/Separate Dining Room, Eat-in Kitchen, Kitchen Island, Upgraded Countertops, Dry Wall
- Flooring: Hardwood, Tile/Brick, Carpet
- Doors: Insulated
- Windows: Double Hung, Screens
- Basement: Unfinished,Drainage System
- Number of fireplaces: 1
- Fireplace features: Brick
Interior area
- Total structure area: 3,176
- Total interior livable area: 2,048 sqft
- Finished area above ground: 2,048
- Finished area below ground: 0
Property
Parking
- Total spaces: 4
- Parking features: Garage Door Opener, Attached, Driveway, Off Street
- Attached garage spaces: 2
- Uncovered spaces: 2
Accessibility
- Accessibility features: None
Features
- Levels: Two
- Stories: 2
- Patio & porch: Deck
- Exterior features: Awning(s)
- Pool features: None
Lot
- Size: 0.36 Acres
- Features: Pond
Details
- Additional structures: Above Grade, Below Grade
- Parcel number: 2902392900000
- Zoning: RESIDENTIAL
- Special conditions: Standard
Construction
Type & style
- Home type: SingleFamily
- Architectural style: Colonial
- Property subtype: Single Family Residence
Materials
- Brick, Vinyl Siding
- Foundation: Block
- Roof: Asphalt
Condition
- Very Good
- New construction: No
- Year built: 1984
Utilities & green energy
- Electric: 200+ Amp Service
- Sewer: Public Sewer
- Water: Public
- Utilities for property: Cable Connected
Community & neighborhood
Location
- Region: Lancaster
- Subdivision: None Available
- Municipality: EAST HEMPFIELD TWP
Other
Other facts
- Listing agreement: Exclusive Right To Sell
- Listing terms: Conventional,FHA,VA Loan
- Ownership: Fee Simple
Price history
| Date | Event | Price |
|---|---|---|
| 6/20/2025 | Sold | $455,000$222/sqft |
Source: | ||
| 5/17/2025 | Pending sale | $455,000+2.3%$222/sqft |
Source: | ||
| 4/28/2025 | Listed for sale | $444,900+64.8%$217/sqft |
Source: | ||
| 8/13/2018 | Listing removed | $269,900$132/sqft |
Source: Gateway Realty Inc. #1002037272 Report a problem | ||
| 7/13/2018 | Listed for sale | $269,900$132/sqft |
Source: Gateway Realty Inc. #1002037272 Report a problem | ||
Public tax history
| Year | Property taxes | Tax assessment |
|---|---|---|
| 2025 | $4,601 +2.9% | $207,000 |
| 2024 | $4,473 +2% | $207,000 |
| 2023 | $4,384 +2.8% | $207,000 |
Find assessor info on the county website
Neighborhood: 17601
Nearby schools
GreatSchools rating
- 8/10Landisville Intrmd CenterGrades: 4-6Distance: 0.8 mi
- 8/10Landisville Middle SchoolGrades: 7-8Distance: 1 mi
- 9/10Hempfield Senior High SchoolGrades: 9-12Distance: 1.1 mi
Schools provided by the listing agent
- Elementary: Landisville
- Middle: Landisville
- High: Hempfield Senior
- District: Hempfield
Source: Bright MLS. This data may not be complete. We recommend contacting the local school district to confirm school assignments for this home.
Get pre-qualified for a loan
At Zillow Home Loans, we can pre-qualify you in as little as 5 minutes with no impact to your credit score.An equal housing lender. NMLS #10287.
Sell for more on Zillow
Get a Zillow Showcase℠ listing at no additional cost and you could sell for .
$473,300
2% more+$9,466
With Zillow Showcase(estimated)$482,766
