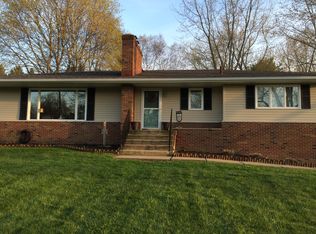Sold for $250,000
$250,000
3084 Killian Rd, Uniontown, OH 44685
3beds
1,457sqft
Single Family Residence
Built in 1967
0.78 Acres Lot
$257,400 Zestimate®
$172/sqft
$2,153 Estimated rent
Home value
$257,400
$245,000 - $270,000
$2,153/mo
Zestimate® history
Loading...
Owner options
Explore your selling options
What's special
Nestled on a beautiful .75+ acre lot is this charming 3 bedroom 1 1/2 bath brick ranch. Perfect for families or those seeking a serene retreat. Step inside to discover a kitchen with a spacious eat-in area that boasts stunning views of the expansive lush front yard perfect for enjoying peaceful mornings or hosting gatherings. Cozy up in the living room by the fireplace. Large basement ready to be finished providing endless possibilities! Large storge room attached to the house offers ample organization and could be used as covered patio or work shop, while the patio invites outdoor relaxation. Topped with a newer roof this well maintained home combines timeless appeal with modern opportunity. Dont miss your chance to own this tranquil retreat!
Zillow last checked: 8 hours ago
Listing updated: August 04, 2025 at 01:35pm
Listing Provided by:
Laura Evans laura.evans@cbschmidtohio.com216-346-9745,
Coldwell Banker Schmidt Realty
Bought with:
Donna J Tanno, 2005016483
Berkshire Hathaway HomeServices Stouffer Realty
Source: MLS Now,MLS#: 5127620 Originating MLS: Akron Cleveland Association of REALTORS
Originating MLS: Akron Cleveland Association of REALTORS
Facts & features
Interior
Bedrooms & bathrooms
- Bedrooms: 3
- Bathrooms: 2
- Full bathrooms: 1
- 1/2 bathrooms: 1
- Main level bathrooms: 2
- Main level bedrooms: 3
Primary bedroom
- Description: Flooring: Wood
- Level: First
- Dimensions: 13.5 x 10.3
Bedroom
- Description: Flooring: Wood
- Level: First
- Dimensions: 9.8 x 9
Bedroom
- Description: Flooring: Wood
- Level: First
- Dimensions: 9 x 11
Bathroom
- Description: updated,Flooring: Wood
- Level: First
- Dimensions: 8 x 9
Bathroom
- Description: Flooring: Linoleum
- Level: First
- Dimensions: 4.8 x 3.8
Basement
- Description: Flooring: Concrete
- Level: Basement
- Dimensions: 26 x 46
Eat in kitchen
- Description: Flooring: Laminate
- Level: First
- Dimensions: 13 x 13
Kitchen
- Description: Flooring: Laminate
- Features: Breakfast Bar
- Level: First
- Dimensions: 11 x 10.5
Living room
- Description: Flooring: Wood
- Features: Fireplace
- Level: First
- Dimensions: 23.5 x 13
Other
- Description: Flooring: Concrete
- Level: First
- Dimensions: 32 x 11
Heating
- Fireplace(s)
Cooling
- Central Air
Features
- Basement: Unfinished
- Number of fireplaces: 1
- Fireplace features: Gas
Interior area
- Total structure area: 1,457
- Total interior livable area: 1,457 sqft
- Finished area above ground: 1,457
Property
Parking
- Total spaces: 2
- Parking features: Attached, Garage
- Attached garage spaces: 2
Features
- Levels: Two,One
- Stories: 1
Lot
- Size: 0.78 Acres
Details
- Parcel number: 5103777
Construction
Type & style
- Home type: SingleFamily
- Architectural style: Ranch
- Property subtype: Single Family Residence
Materials
- Brick
- Roof: Asphalt
Condition
- Year built: 1967
Details
- Warranty included: Yes
Utilities & green energy
- Sewer: Septic Tank
- Water: Well
Community & neighborhood
Location
- Region: Uniontown
- Subdivision: Town & Country Estates
Price history
| Date | Event | Price |
|---|---|---|
| 8/4/2025 | Sold | $250,000-7.4%$172/sqft |
Source: | ||
| 6/12/2025 | Pending sale | $269,900$185/sqft |
Source: | ||
| 6/12/2025 | Contingent | $269,900$185/sqft |
Source: | ||
| 6/3/2025 | Listed for sale | $269,900+134.9%$185/sqft |
Source: | ||
| 3/26/1996 | Sold | $114,900+188%$79/sqft |
Source: Public Record Report a problem | ||
Public tax history
| Year | Property taxes | Tax assessment |
|---|---|---|
| 2024 | $4,129 +5.5% | $80,170 |
| 2023 | $3,913 +13.1% | $80,170 +27% |
| 2022 | $3,461 +2.4% | $63,130 |
Find assessor info on the county website
Neighborhood: 44685
Nearby schools
GreatSchools rating
- 3/10Roosevelt Elementary SchoolGrades: K-2Distance: 2.6 mi
- 4/10Springfield High SchoolGrades: 7-12Distance: 1.5 mi
- 6/10Schrop Intermediate SchoolGrades: 2-6Distance: 3.1 mi
Schools provided by the listing agent
- District: Springfield LSD Summit- 7713
Source: MLS Now. This data may not be complete. We recommend contacting the local school district to confirm school assignments for this home.
Get a cash offer in 3 minutes
Find out how much your home could sell for in as little as 3 minutes with a no-obligation cash offer.
Estimated market value
$257,400
