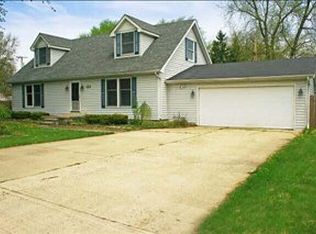Sold for $260,000
$260,000
3085 9th St, Monroe, MI 48162
3beds
1,450sqft
Single Family Residence
Built in 2025
7,840.8 Square Feet Lot
$267,000 Zestimate®
$179/sqft
$2,210 Estimated rent
Home value
$267,000
$224,000 - $318,000
$2,210/mo
Zestimate® history
Loading...
Owner options
Explore your selling options
What's special
Wonderful new construction ready for immediate occupancy. One story living with attached 2 car garage. Primary suite with spacious closet & beautiful custom tiled bathroom/shower. Bright kitchen with eating area and doorway to backyard. No maintenance vinyl Pella double hung windows for ease of cleaning, 90% efficiency furnace with central air. NO flood insurance required. Taxes based on vacant lot. Agent-owner.
Zillow last checked: 8 hours ago
Listing updated: June 24, 2025 at 11:03am
Listed by:
Cristina Staelgraeve 734-777-0840,
Gerweck Real Estate in Monroe
Bought with:
Sheila Bussell, 6505366134
Key Realty One LLC - Roessler
Source: MiRealSource,MLS#: 50177719 Originating MLS: Southeastern Border Association of REALTORS
Originating MLS: Southeastern Border Association of REALTORS
Facts & features
Interior
Bedrooms & bathrooms
- Bedrooms: 3
- Bathrooms: 2
- Full bathrooms: 2
- Main level bathrooms: 2
- Main level bedrooms: 3
Bedroom 1
- Features: Carpet
- Level: Main
- Area: 192
- Dimensions: 16 x 12
Bedroom 2
- Features: Carpet
- Level: Main
- Area: 120
- Dimensions: 12 x 10
Bedroom 3
- Features: Carpet
- Level: Main
- Area: 110
- Dimensions: 11 x 10
Bathroom 1
- Features: Ceramic
- Level: Main
- Area: 40
- Dimensions: 8 x 5
Bathroom 2
- Features: Ceramic
- Level: Main
- Area: 72
- Dimensions: 9 x 8
Kitchen
- Features: Laminate
- Level: Main
- Area: 210
- Dimensions: 21 x 10
Living room
- Features: Carpet
- Level: Main
- Area: 299
- Dimensions: 23 x 13
Heating
- Forced Air, Natural Gas
Cooling
- Central Air
Appliances
- Included: Dishwasher, Disposal, Microwave, Gas Water Heater
- Laundry: Main Level
Features
- Flooring: Carpet, Laminate, Ceramic Tile
- Basement: Crawl Space
- Has fireplace: No
Interior area
- Total structure area: 2,900
- Total interior livable area: 1,450 sqft
- Finished area above ground: 1,450
- Finished area below ground: 0
Property
Parking
- Total spaces: 2
- Parking features: Attached
- Attached garage spaces: 2
Features
- Levels: One
- Stories: 1
- Frontage type: Road
- Frontage length: 80
Lot
- Size: 7,840 sqft
- Dimensions: 80 x 100
Details
- Parcel number: 0777668100
- Special conditions: Private
Construction
Type & style
- Home type: SingleFamily
- Architectural style: Conventional Frame
- Property subtype: Single Family Residence
Materials
- Vinyl Siding
Condition
- New construction: Yes
- Year built: 2025
Utilities & green energy
- Sewer: Public Sanitary
- Water: Public
Community & neighborhood
Location
- Region: Monroe
- Subdivision: Detroit Beach Estates
HOA & financial
HOA
- Has HOA: Yes
- HOA fee: $60 annually
Other
Other facts
- Listing agreement: Exclusive Right To Sell
- Listing terms: Cash,Conventional,FHA,VA Loan
Price history
| Date | Event | Price |
|---|---|---|
| 6/23/2025 | Sold | $260,000+4%$179/sqft |
Source: | ||
| 6/14/2025 | Pending sale | $249,900$172/sqft |
Source: | ||
| 6/9/2025 | Listed for sale | $249,900+991.3%$172/sqft |
Source: | ||
| 10/22/2024 | Sold | $22,900$16/sqft |
Source: Public Record Report a problem | ||
Public tax history
| Year | Property taxes | Tax assessment |
|---|---|---|
| 2025 | $664 +4.9% | $59,600 +261.2% |
| 2024 | $634 +4.6% | $16,500 +26.9% |
| 2023 | $606 +0.4% | $13,000 +9.2% |
Find assessor info on the county website
Neighborhood: Detroit Beach
Nearby schools
GreatSchools rating
- NASodt Elementary SchoolGrades: PK-1Distance: 0.9 mi
- 6/10Jefferson Middle SchoolGrades: 5-8Distance: 1.6 mi
- 6/10Jefferson High SchoolGrades: 9-12Distance: 1.8 mi
Schools provided by the listing agent
- District: Jefferson Schools-Monroe Co
Source: MiRealSource. This data may not be complete. We recommend contacting the local school district to confirm school assignments for this home.
Get a cash offer in 3 minutes
Find out how much your home could sell for in as little as 3 minutes with a no-obligation cash offer.
Estimated market value$267,000
Get a cash offer in 3 minutes
Find out how much your home could sell for in as little as 3 minutes with a no-obligation cash offer.
Estimated market value
$267,000
