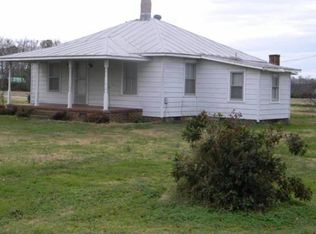Sold
$634,000
3085 Carolina Rd, Suffolk, VA 23434
5beds
2,480sqft
Single Family Residence
Built in 2023
10 Acres Lot
$634,800 Zestimate®
$256/sqft
$3,022 Estimated rent
Home value
$634,800
$603,000 - $667,000
$3,022/mo
Zestimate® history
Loading...
Owner options
Explore your selling options
What's special
Nestled on 10 picturesque acres, this 3 year-old home offers the perfect blend of peaceful country living and nearby city conveniences. Relax and unwind on the covered front porch while enjoying the serene surroundings. Welcome in with an open and airy floor plan. The kitchen is a true centerpiece, boasting granite countertops, SS appliances w/double oven, and ample workspace. With 5 spacious BD's and 3.5 Bth's, this home is thoughtfully designed with two primary suites one on each level, offering flexibility for multi-generational living or guest accommodations. A first-floor laundry room adds to the home’s convenience. Step outside and embrace the lifestyle this property provides. Equestrian and hobby enthusiasts will appreciate the barn with two horse stalls and a tack room, along with a shed and chicken coop. The two-car attached garage with extra storage ensures plenty of room for vehicles, tools, and equipment. This exceptional property offers space, comfort, and versatility.
Zillow last checked: 8 hours ago
Listing updated: February 16, 2026 at 12:19am
Listed by:
Karen Honore,
Corinth Realty LLC 757-702-1172
Bought with:
Rachel Beasley
Shoreline Realty
Source: REIN Inc.,MLS#: 10614670
Facts & features
Interior
Bedrooms & bathrooms
- Bedrooms: 5
- Bathrooms: 4
- Full bathrooms: 3
- 1/2 bathrooms: 1
Primary bedroom
- Level: First
Heating
- Electric, Heat Pump
Cooling
- Central Air, Heat Pump
Appliances
- Included: Dishwasher, Microwave, Electric Range, Water Softener, Electric Water Heater
- Laundry: Dryer Hookup, Washer Hookup
Features
- Cathedral Ceiling(s), Primary Sink-Double, Walk-In Closet(s), Ceiling Fan(s)
- Flooring: Carpet, Laminate/LVP
- Windows: Window Treatments
- Attic: Pull Down Stairs
- Has fireplace: No
Interior area
- Total interior livable area: 2,480 sqft
Property
Parking
- Total spaces: 2
- Parking features: Garage Att 2 Car, Multi Car, Driveway, Garage Door Opener
- Attached garage spaces: 2
- Has uncovered spaces: Yes
Accessibility
- Accessibility features: Main Floor Laundry
Features
- Stories: 2
- Patio & porch: Patio, Porch
- Pool features: None
- Fencing: Partial,Fenced
- Has view: Yes
- View description: Trees/Woods
- Waterfront features: Not Waterfront
Lot
- Size: 10 Acres
- Features: Horses Allowed, Wooded
Details
- Parcel number: 5546
- Horses can be raised: Yes
Construction
Type & style
- Home type: SingleFamily
- Architectural style: Transitional
- Property subtype: Single Family Residence
Materials
- Vinyl Siding
- Foundation: Slab
- Roof: Asphalt Shingle
Condition
- New construction: No
- Year built: 2023
Utilities & green energy
- Sewer: Septic Tank
- Water: Well
Community & neighborhood
Location
- Region: Suffolk
- Subdivision: All Others Area 63
HOA & financial
HOA
- Has HOA: No
Price history
Price history is unavailable.
Public tax history
| Year | Property taxes | Tax assessment |
|---|---|---|
| 2024 | $4,336 +2782.4% | $405,200 +2836.2% |
| 2023 | $150 -79.6% | $13,800 -79.6% |
| 2022 | $739 -0.3% | $67,800 +1.5% |
Find assessor info on the county website
Neighborhood: 23434
Nearby schools
GreatSchools rating
- 5/10Booker T. Washington Elementary SchoolGrades: PK-5Distance: 6.6 mi
- 7/10John F. Kennedy Middle SchoolGrades: 6-8Distance: 7.7 mi
- 3/10Lakeland High SchoolGrades: 9-12Distance: 6.8 mi
Schools provided by the listing agent
- Elementary: Booker T. Washington Elementary
- Middle: John F. Kennedy Middle
- High: Lakeland
Source: REIN Inc.. This data may not be complete. We recommend contacting the local school district to confirm school assignments for this home.
Get pre-qualified for a loan
At Zillow Home Loans, we can pre-qualify you in as little as 5 minutes with no impact to your credit score.An equal housing lender. NMLS #10287.
Sell for more on Zillow
Get a Zillow Showcase℠ listing at no additional cost and you could sell for .
$634,800
2% more+$12,696
With Zillow Showcase(estimated)$647,496
