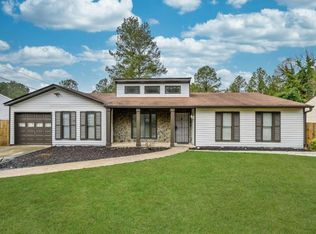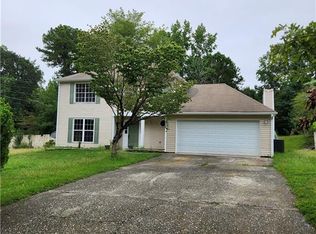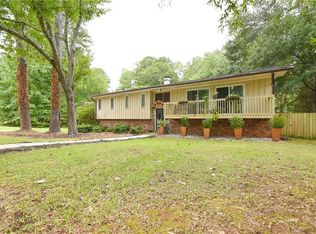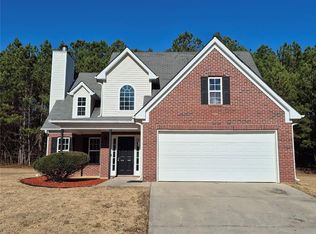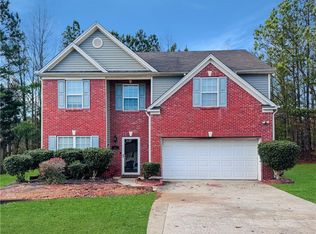This recently renovated tri-level home features an updated kitchen with a granite island and countertops; and a tile backsplash. The kitchen also features an eating area overlooking the Great Room, with a vaulted ceiling. The home features hardwood flooring on the main level, lower level and stairs; ceramic tile in the bathrooms and carpet in the upper level 3 bedrooms. The Master Bedroom sits on the lower level and has a beautiful fireplace and a private bathroom. There are 3 bedrooms and 1.5 bathrooms on the upper level. In the backyard sits a newly installed salt water jacuzzi pool and patio, which is perfect for gatherings with family and friends. The Garage features a corner shower. The Roof, Furnace, Hot Water Heater, and A/C Unit have been replaced within the past 4 years.garage door just be replaced with new one in last month. Great Location - Approximately 10-15 minutes from Hartsfield-Jackson International Airport.listing agent is the owner,thank you!
Active
$299,000
3085 Creel Rd, College Park, GA 30349
4beds
1,800sqft
Est.:
Single Family Residence, Residential
Built in 1983
0.33 Acres Lot
$298,700 Zestimate®
$166/sqft
$-- HOA
What's special
Tile backsplashVaulted ceiling
- 4 days |
- 183 |
- 14 |
Likely to sell faster than
Zillow last checked: 8 hours ago
Listing updated: January 23, 2026 at 07:29am
Listing Provided by:
Sheng Guan,
All Choices Realty, LLC. 770-676-8190
Source: FMLS GA,MLS#: 7707365
Tour with a local agent
Facts & features
Interior
Bedrooms & bathrooms
- Bedrooms: 4
- Bathrooms: 3
- Full bathrooms: 2
- 1/2 bathrooms: 1
Rooms
- Room types: Basement
Primary bedroom
- Features: Other
- Level: Other
Bedroom
- Features: Other
Primary bathroom
- Features: Other
Dining room
- Features: Open Concept
Kitchen
- Features: Breakfast Bar, Cabinets White, Eat-in Kitchen, Kitchen Island, Second Kitchen, Stone Counters, View to Family Room
Heating
- Central, Forced Air, Natural Gas
Cooling
- Ceiling Fan(s), Central Air, Electric
Appliances
- Included: Dishwasher, Disposal, Double Oven, Dryer, Electric Cooktop, Gas Cooktop, Gas Oven, Gas Range, Gas Water Heater, Microwave, Refrigerator, Washer
- Laundry: In Basement, In Garage
Features
- Other
- Flooring: Carpet, Hardwood, Vinyl
- Windows: Insulated Windows, Storm Window(s)
- Basement: Daylight,Driveway Access,Exterior Entry,Finished,Finished Bath,Partial
- Number of fireplaces: 1
- Fireplace features: Basement, Living Room, Wood Burning Stove
- Common walls with other units/homes: No Common Walls
Interior area
- Total structure area: 1,800
- Total interior livable area: 1,800 sqft
Video & virtual tour
Property
Parking
- Total spaces: 1
- Parking features: Attached, Driveway, Garage, Garage Door Opener, Garage Faces Front, Level Driveway
- Attached garage spaces: 1
- Has uncovered spaces: Yes
Accessibility
- Accessibility features: None
Features
- Levels: Two
- Stories: 2
- Patio & porch: Deck
- Exterior features: None
- Has private pool: Yes
- Pool features: Fenced, Gas Heat, In Ground, Pool/Spa Combo, Private
- Has spa: Yes
- Spa features: Private
- Fencing: Back Yard,Fenced,Wood
- Has view: Yes
- View description: Neighborhood, Pool
- Waterfront features: None
- Body of water: None
Lot
- Size: 0.33 Acres
- Features: Back Yard, Front Yard
Details
- Additional structures: Shed(s)
- Parcel number: 13 016300020665
- Other equipment: None
- Horse amenities: None
Construction
Type & style
- Home type: SingleFamily
- Architectural style: Traditional
- Property subtype: Single Family Residence, Residential
Materials
- Vinyl Siding
- Foundation: Concrete Perimeter
- Roof: Composition
Condition
- Resale
- New construction: No
- Year built: 1983
Details
- Warranty included: Yes
Utilities & green energy
- Electric: 110 Volts, 220 Volts, 220 Volts in Garage
- Sewer: Public Sewer
- Water: Public
- Utilities for property: Cable Available, Electricity Available, Natural Gas Available, Phone Available, Sewer Available, Water Available
Green energy
- Energy efficient items: None
- Energy generation: None
Community & HOA
Community
- Features: None
- Security: Fire Alarm
- Subdivision: Kimberly
HOA
- Has HOA: No
Location
- Region: College Park
Financial & listing details
- Price per square foot: $166/sqft
- Tax assessed value: $187,300
- Annual tax amount: $2,885
- Date on market: 1/21/2026
- Cumulative days on market: 4 days
- Ownership: Fee Simple
- Electric utility on property: Yes
- Road surface type: Asphalt, Paved
- Body type: Other
Estimated market value
$298,700
$284,000 - $314,000
$1,361/mo
Price history
Price history
| Date | Event | Price |
|---|---|---|
| 1/21/2026 | Listed for sale | $299,000-23.3%$166/sqft |
Source: | ||
| 10/1/2025 | Listing removed | $390,000$217/sqft |
Source: | ||
| 9/1/2025 | Price change | $390,000+49.5%$217/sqft |
Source: | ||
| 7/7/2025 | Listed for sale | $260,800+8.8%$145/sqft |
Source: | ||
| 12/9/2022 | Listing removed | -- |
Source: Zillow Rentals Report a problem | ||
Public tax history
Public tax history
| Year | Property taxes | Tax assessment |
|---|---|---|
| 2024 | $2,886 -7.4% | $74,920 -7.2% |
| 2023 | $3,115 +36.1% | $80,720 +38.3% |
| 2022 | $2,288 +34.1% | $58,360 +36.9% |
Find assessor info on the county website
BuyAbility℠ payment
Est. payment
$1,736/mo
Principal & interest
$1417
Property taxes
$214
Home insurance
$105
Climate risks
Neighborhood: 30349
Nearby schools
GreatSchools rating
- 5/10Nolan Elementary SchoolGrades: PK-5Distance: 0.7 mi
- 5/10Mcnair Middle SchoolGrades: 6-8Distance: 2.1 mi
- 3/10Banneker High SchoolGrades: 9-12Distance: 2.7 mi
Schools provided by the listing agent
- Elementary: Nolan
- Middle: McNair - Fulton
- High: Creekside
Source: FMLS GA. This data may not be complete. We recommend contacting the local school district to confirm school assignments for this home.
