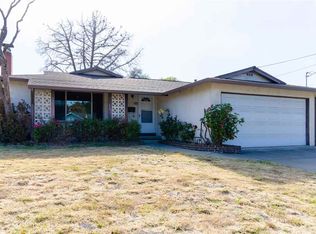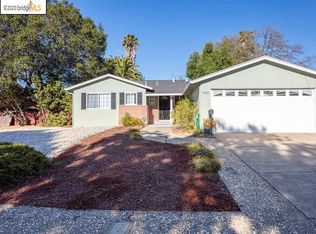Welcome to 3085 Flannery Rd! Charming 3 bedroom home in the highly sought-after neighborhood of TARA HILLS. The home has a minimalist design and tons of natural light. It has updated bathroom, updated kitchen, designer paint, and engineered wood floors throughout the house and designer paint. The backyard is so large that is perfect for outdoor living space and entertaining. Easy access to freeway for easy commute. Will not last!
This property is off market, which means it's not currently listed for sale or rent on Zillow. This may be different from what's available on other websites or public sources.

