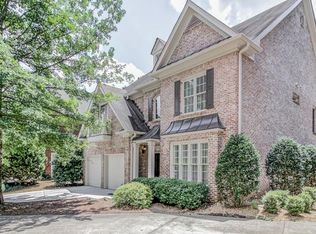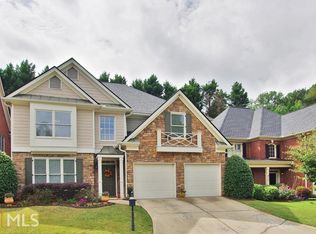Closed
$575,000
3085 Hudson Way, Decatur, GA 30033
3beds
2,620sqft
Single Family Residence
Built in 2000
4,356 Square Feet Lot
$551,400 Zestimate®
$219/sqft
$2,981 Estimated rent
Home value
$551,400
Estimated sales range
Not available
$2,981/mo
Zestimate® history
Loading...
Owner options
Explore your selling options
What's special
Seller is offering up to $10,000 toward a 2-1 buydown, which could help qualified buyers secure a lower interest rate-potentially in the upper 4% range! This incredible opportunity is available with a full-price offer. Don't miss your chance to save on your dream home! Schedule your showing today! Welcome to your dream home in Decatur! Nestled in a quiet and intimate neighborhood, this 3 sided brick, 3-bedroom, 2.5-bathroom single-family home boasts 2,620 square feet of living space across two levels. As soon as you step inside the 2-story foyer, you'll be greeted by the warmth of hardwood floors on the main level and fresh paint throughout. The spacious layout offers plenty of room to entertain and relax, from the inviting living and dining areas to the cozy family room. Upstairs, retreat to your huge primary bedroom suite, complete with tray ceiling and a comfortable sitting area perfect for unwinding at the end of the day. The ensuite bathroom provides a luxurious experience with a walk in closet. Two additional well-sized bedrooms and a full bath complete the upper level, offering flexibility for guests, home office, or hobbies. Outside, enjoy the tranquility of a private, fenced backyard, ideal for gatherings, pets, or just soaking in the sunshine. The sellers have lived in the home for 24 years and it has been thoughtfully maintained, with a newer roof and water heater, providing peace of mind for years to come. Located in one of Decatur's most convenient areas, you'll love being close to I-285, I-85, and major hubs like the CDC, CHOA, Emory, and local hospitals. Enjoy easy access to fantastic shopping, dining, and entertainment options just minutes away. This is more than just a house it's a lifestyle. Don't miss the opportunity to see this gem for yourself. Schedule your private tour today and imagine the possibilities of making this home your own!
Zillow last checked: 8 hours ago
Listing updated: January 30, 2025 at 08:09am
Listed by:
LaToya Goodman 678-667-7132,
Keller Williams Realty Atl. Partners,
Bryan Goodman 678-907-2172,
Keller Williams Realty Atl. Partners
Bought with:
Sarah Miller, 359384
Keller Williams Realty
Source: GAMLS,MLS#: 10395824
Facts & features
Interior
Bedrooms & bathrooms
- Bedrooms: 3
- Bathrooms: 3
- Full bathrooms: 2
- 1/2 bathrooms: 1
Dining room
- Features: Separate Room
Kitchen
- Features: Breakfast Area, Pantry
Heating
- Central, Electric, Hot Water, Natural Gas
Cooling
- Ceiling Fan(s), Central Air
Appliances
- Included: Dryer, Microwave, Other, Refrigerator
- Laundry: In Hall, Laundry Closet, Upper Level
Features
- Double Vanity, High Ceilings, Separate Shower, Soaking Tub, Tile Bath, Tray Ceiling(s), Entrance Foyer, Vaulted Ceiling(s), Walk-In Closet(s)
- Flooring: Carpet, Hardwood
- Basement: None
- Has fireplace: Yes
- Fireplace features: Family Room, Gas Starter
- Common walls with other units/homes: No Common Walls
Interior area
- Total structure area: 2,620
- Total interior livable area: 2,620 sqft
- Finished area above ground: 2,620
- Finished area below ground: 0
Property
Parking
- Parking features: Garage, Garage Door Opener, Kitchen Level
- Has garage: Yes
Features
- Levels: Two
- Stories: 2
- Patio & porch: Patio, Porch
- Fencing: Back Yard,Privacy,Wood
- Body of water: None
Lot
- Size: 4,356 sqft
- Features: Other
Details
- Parcel number: 18 191 01 110
Construction
Type & style
- Home type: SingleFamily
- Architectural style: Brick 3 Side,Traditional
- Property subtype: Single Family Residence
Materials
- Brick
- Foundation: Slab
- Roof: Other
Condition
- Resale
- New construction: No
- Year built: 2000
Utilities & green energy
- Sewer: Public Sewer
- Water: Public
- Utilities for property: Cable Available, Sewer Connected, Water Available
Community & neighborhood
Security
- Security features: Smoke Detector(s)
Community
- Community features: Street Lights, Walk To Schools, Near Shopping
Location
- Region: Decatur
- Subdivision: Ludovile At Lavista
HOA & financial
HOA
- Has HOA: Yes
- HOA fee: $800 annually
- Services included: Maintenance Grounds
Other
Other facts
- Listing agreement: Exclusive Right To Sell
- Listing terms: Cash,Conventional,FHA,VA Loan
Price history
| Date | Event | Price |
|---|---|---|
| 1/29/2025 | Sold | $575,000-0.9%$219/sqft |
Source: | ||
| 11/21/2024 | Price change | $580,000-3.3%$221/sqft |
Source: | ||
| 10/17/2024 | Listed for sale | $600,000+78%$229/sqft |
Source: | ||
| 9/15/2003 | Sold | $337,000+8%$129/sqft |
Source: Public Record Report a problem | ||
| 6/22/2000 | Sold | $311,900$119/sqft |
Source: Public Record Report a problem | ||
Public tax history
| Year | Property taxes | Tax assessment |
|---|---|---|
| 2025 | $6,216 +2.2% | $217,880 +7.4% |
| 2024 | $6,081 +3% | $202,920 -8.3% |
| 2023 | $5,904 +3.6% | $221,320 +18.5% |
Find assessor info on the county website
Neighborhood: 30033
Nearby schools
GreatSchools rating
- 6/10Briarlake Elementary SchoolGrades: PK-5Distance: 0.5 mi
- 5/10Henderson Middle SchoolGrades: 6-8Distance: 1.8 mi
- 7/10Lakeside High SchoolGrades: 9-12Distance: 1.2 mi
Schools provided by the listing agent
- Elementary: Briarlake
- Middle: Henderson
- High: Lakeside
Source: GAMLS. This data may not be complete. We recommend contacting the local school district to confirm school assignments for this home.
Get a cash offer in 3 minutes
Find out how much your home could sell for in as little as 3 minutes with a no-obligation cash offer.
Estimated market value$551,400
Get a cash offer in 3 minutes
Find out how much your home could sell for in as little as 3 minutes with a no-obligation cash offer.
Estimated market value
$551,400

