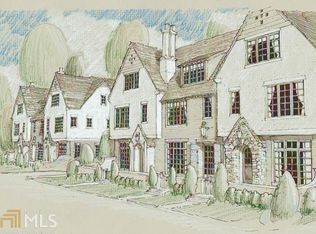Exceptional townhome in the heart of Vinings offers beautiful high-end finishes. Entrance foyer leads to dining room with butlers pantry. Light filled kitchen with stainless steel appliances, marble countertops, island & opens to the family room with fireplace & iron doors leading to the balcony. Oversized master suite with luxurious bath and walk-in closets. 2 secondary bedrooms on the upper levels, open loft space with wet bar & rooftop deck with fireplace, ideal for entertaining. Elevator to all 4 floors + 2 car garage. High efficiency systems. Walking distance to Vinings Jubilee.
This property is off market, which means it's not currently listed for sale or rent on Zillow. This may be different from what's available on other websites or public sources.
