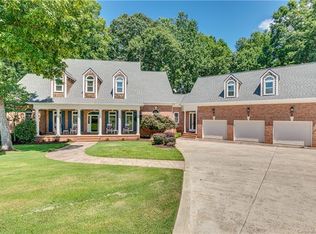This country home is situated among the hardwood trees on 5 acres of land in Clover SC. As you drive up the street, you will see well maintained country homes with charm and character all on large lots. 3086 Clinton Dairy Road sits well off the road and cannot be seen from the street. As you turn onto the tree lined driveway, you wind through the woods and up to the full brick and cedar shake home perfectly positioned to enjoy the peacefulness of the property. The home has a welcoming front porch with columns and stone flooring and separate porch entry into the mud room off the kitchen. As you enter the mahogany wood front door, you will notice the two-story foyer with real hardwood floors and custom craftsman style handrail and trim. The foyer is flanked to the left with a nice formal dining room with hardwood floors and to the right with a formal living room with plenty of light. As you continue past the foyer you will be welcomed into the warm family room with stone wood burning fireplace. Through a set of French Doors off the family room will take you into a private den/man cave/sitting room. The kitchen in this home is large and functional. The main focus of this space is the large center island with lots of storage and seating plus a 6 burner Jenn Aire gas range. A vegetable sink is nearby for quick rinses and filling up large pasta pots. The rest of the kitchen has stainless steel appliances and plenty of cabinet space for storing everything a kitchen needs. Granite countertops atop the cabinets make for a beautiful yet clean look. The breakfast nook consist of a built in "diner style" booth seating and table that is absolutely charming. The large laundry/mud room off the kitchen provides entrance into the attached 4-car garage that is as clean as can be. The laundry has plenty of storage and a large laundry sink. Upstairs consist of 3 or 4 bedrooms and 2 full baths. The master suite has tray ceiling, fireplace and a master bath with whirlpool tub, separate tile shower and skylights. The secondary bedrooms are all large with ample closet space. Above the garage is a large in-law suite/apartment with kitchenette, den and dining room, bedroom and full bath. Plus a a laundry. Very nice for extended stay guest or in-laws. The outside of this home is an outdoors person fantasy! The rear stone terrace with wood burning fireplace overlook a nice size grassy yard and nice play area for kids. Continue down the driveway you will notice a detached 2-car carport perfect for storing that boat or camper. Also further down is woodworkers dream in the form of a large storage shed with power that has a 1-car shop area plus a large storage area. All of this plus you are only 10 minutes to Lake Wylie and 25 minutes I-485 in Charlotte. Great schools and York County living completes this beautiful property. Please contact Kevin McLemore with United Country Real Estate - The McLemore Group for a private showing of this property.
This property is off market, which means it's not currently listed for sale or rent on Zillow. This may be different from what's available on other websites or public sources.
