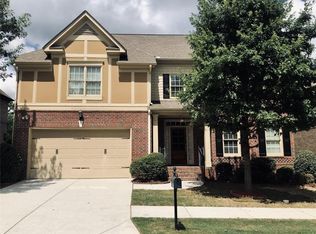Closed
$780,000
3086 Frazier Walk, Decatur, GA 30033
5beds
4,254sqft
Single Family Residence
Built in 2010
5,227.2 Square Feet Lot
$801,800 Zestimate®
$183/sqft
$4,644 Estimated rent
Home value
$801,800
$746,000 - $866,000
$4,644/mo
Zestimate® history
Loading...
Owner options
Explore your selling options
What's special
LOCATION! LLOCATION! LOCATION! Nestled in the heart of Decatur, the sought-after Frazier Walk neighborhood features this meticulously maintained 5-bedroom, 4.5-bathroom home on a corner lot that offers timeless appeal and modern comfort. The two-story foyer leads to spacious living areas, formal dining room, and a cozy family room with a fireplace, perfect for both entertaining and everyday living. The well-appointed kitchen boasts granite countertops, stainless steel appliances, and a breakfast bar. Upstairs, the expansive owner's suite features a walk-in closet with brand new shelving and a luxurious en-suite bathroom with a soaking garden tub, separate shower, and dual vanities. Enjoy outdoor living in the private backyard with a patio and deck, ideal for morning coffee or evening relaxation. Additional highlights include brand new windows, hardwood floors throughout the main level, a two-car garage with extra storage, low-maintenance landscaping, and a huge, finished basement with separate entrance, full bathroom and flex space for a home theater, gym, and game room. Located within walking distance to coffee shops and restaurants, and just minutes from Emory University, the CDC, and major highways, this home offers unparalleled convenience. Don't miss the opportunity to make 3086 Frazier Walk your new home. Schedule a showing today and experience all that this exceptional property has to offer!!!!
Zillow last checked: 8 hours ago
Listing updated: November 11, 2025 at 06:22am
Listed by:
Yattee Mason 404-644-8185,
Ansley RE | Christie's Int'l RE
Bought with:
Jeffrey D Clanton, 311729
Keller Williams Realty
Source: GAMLS,MLS#: 10528826
Facts & features
Interior
Bedrooms & bathrooms
- Bedrooms: 5
- Bathrooms: 5
- Full bathrooms: 4
- 1/2 bathrooms: 1
Dining room
- Features: Separate Room
Kitchen
- Features: Breakfast Area, Kitchen Island, Walk-in Pantry
Heating
- Forced Air, Natural Gas
Cooling
- Central Air, Electric, Zoned
Appliances
- Included: Dishwasher, Disposal, Dryer, Electric Water Heater, Microwave, Oven/Range (Combo), Refrigerator, Stainless Steel Appliance(s), Washer
- Laundry: Laundry Closet, Upper Level
Features
- Bookcases, Double Vanity, High Ceilings, Separate Shower, Soaking Tub, Split Bedroom Plan, Tray Ceiling(s), Walk-In Closet(s)
- Flooring: Hardwood
- Basement: Daylight,Exterior Entry,Finished,Full,Interior Entry
- Has fireplace: Yes
- Fireplace features: Family Room, Gas Log
- Common walls with other units/homes: No Common Walls
Interior area
- Total structure area: 4,254
- Total interior livable area: 4,254 sqft
- Finished area above ground: 4,254
- Finished area below ground: 0
Property
Parking
- Parking features: Garage
- Has garage: Yes
Features
- Levels: Three Or More
- Stories: 3
- Patio & porch: Deck, Patio, Porch
- Body of water: None
Lot
- Size: 5,227 sqft
- Features: Corner Lot, Private
Details
- Parcel number: 18 146 05 077
Construction
Type & style
- Home type: SingleFamily
- Architectural style: Brick/Frame,Brick 3 Side,Traditional
- Property subtype: Single Family Residence
Materials
- Concrete
- Roof: Composition
Condition
- Resale
- New construction: No
- Year built: 2010
Utilities & green energy
- Sewer: Public Sewer
- Water: Private
- Utilities for property: Cable Available, Electricity Available, High Speed Internet, Natural Gas Available
Green energy
- Energy efficient items: Water Heater
Community & neighborhood
Security
- Security features: Carbon Monoxide Detector(s), Smoke Detector(s)
Community
- Community features: Sidewalks, Street Lights, Walk To Schools, Near Shopping
Location
- Region: Decatur
- Subdivision: Frazier Walk
HOA & financial
HOA
- Has HOA: Yes
- HOA fee: $225 annually
- Services included: Maintenance Grounds
Other
Other facts
- Listing agreement: Exclusive Right To Sell
- Listing terms: Cash,Conventional,FHA,VA Loan,Relocation Property
Price history
| Date | Event | Price |
|---|---|---|
| 11/7/2025 | Sold | $780,000-3.7%$183/sqft |
Source: | ||
| 11/4/2025 | Pending sale | $810,000$190/sqft |
Source: | ||
| 10/15/2025 | Listed for sale | $810,000$190/sqft |
Source: | ||
| 8/29/2025 | Pending sale | $810,000$190/sqft |
Source: | ||
| 8/6/2025 | Price change | $810,000-1.2%$190/sqft |
Source: | ||
Public tax history
| Year | Property taxes | Tax assessment |
|---|---|---|
| 2025 | $9,438 +2.1% | $327,760 +7.5% |
| 2024 | $9,246 +4.5% | $304,760 -2.3% |
| 2023 | $8,849 +0.7% | $311,880 +10.3% |
Find assessor info on the county website
Neighborhood: 30033
Nearby schools
GreatSchools rating
- 6/10Briarlake Elementary SchoolGrades: PK-5Distance: 1.1 mi
- 5/10Henderson Middle SchoolGrades: 6-8Distance: 3 mi
- 7/10Lakeside High SchoolGrades: 9-12Distance: 1.9 mi
Schools provided by the listing agent
- Elementary: Briarlake
- Middle: Henderson
- High: Lakeside
Source: GAMLS. This data may not be complete. We recommend contacting the local school district to confirm school assignments for this home.
Get a cash offer in 3 minutes
Find out how much your home could sell for in as little as 3 minutes with a no-obligation cash offer.
Estimated market value$801,800
Get a cash offer in 3 minutes
Find out how much your home could sell for in as little as 3 minutes with a no-obligation cash offer.
Estimated market value
$801,800
