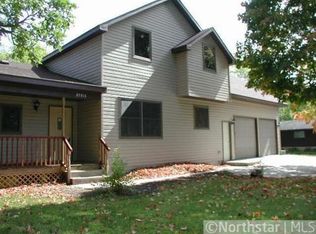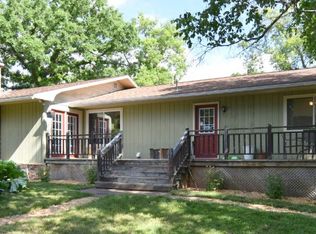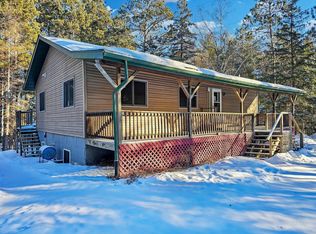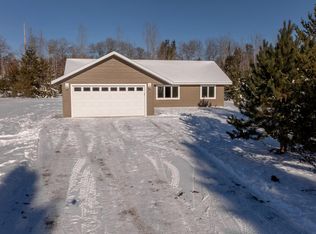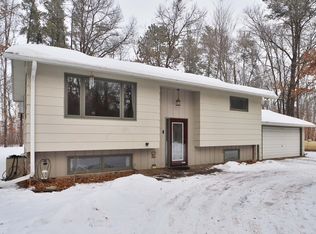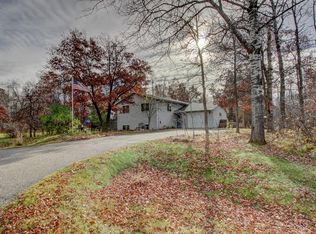Welcome to 30862 Rasmussen Road—a 4 bedroom, 3 bath home nestled in a quiet neighborhood located on the east of Pequot Lakes. Sitting on a little over a half-acre lot, the home features a flat, open backyard with plenty of usable space for play, gardening, or entertaining. Inside, you’ll find a spacious living room with vaulted ceiling and a cozy gas fireplace. The kitchen offers newer appliances, a center island with built-in cooktop, and an easy flow for everyday living. The main floor includes two bedrooms—including a private primary suite—as well as a guest half bath. Upstairs you'll find two more bedrooms and a full bath. This home is equipped with forced-air heat and mini split A/C units for efficient year-round comfort. Additional highlights include fiber optic internet, a covered front porch, an attached 2-car garage, and a 14x22 garage in the backyard—perfect for tools, toys, or extra parking. The full unfinished basement offers storage and future potential. If you are looking for a home or an investment in the active city of Pequot Lakes, this maybe an option. Amenities of the city include Pequot Lakes High School, grocery store, convenience stores, the Paul Bunyan Trail, City Park with new bathrooms and a splash pad, all within blocks of restaurants and coffee shops for year-round enjoyment.
Active
$349,900
30862 Rasmussen Rd, Pequot Lakes, MN 56472
4beds
1,872sqft
Est.:
Single Family Residence
Built in 1990
0.56 Acres Lot
$341,100 Zestimate®
$187/sqft
$-- HOA
What's special
Cozy gas fireplaceCovered front porchPrivate primary suiteKitchen offers newer appliances
- 13 days |
- 715 |
- 44 |
Likely to sell faster than
Zillow last checked: 8 hours ago
Listing updated: January 06, 2026 at 09:04am
Listed by:
Robert Birkeland 218-831-0788,
Larson Group Real Estate/Kelle
Source: NorthstarMLS as distributed by MLS GRID,MLS#: 6767058
Tour with a local agent
Facts & features
Interior
Bedrooms & bathrooms
- Bedrooms: 4
- Bathrooms: 3
- Full bathrooms: 2
- 1/2 bathrooms: 1
Bedroom
- Level: Main
- Area: 164.13 Square Feet
- Dimensions: 12'1 x 13'7
Bedroom 2
- Level: Main
- Area: 126.67 Square Feet
- Dimensions: 12'8 x 10'
Bedroom 3
- Level: Upper
- Area: 105 Square Feet
- Dimensions: 10'6 x 10'
Bedroom 4
- Level: Upper
- Area: 125.83 Square Feet
- Dimensions: 10' x 12'7
Dining room
- Level: Main
- Area: 134 Square Feet
- Dimensions: 12' x 11'2
Kitchen
- Level: Main
- Area: 153 Square Feet
- Dimensions: 12' x 12'9
Living room
- Level: Main
- Area: 289.06 Square Feet
- Dimensions: 15'5 x 18'9
Heating
- Forced Air, Fireplace(s)
Cooling
- Ductless Mini-Split
Appliances
- Included: Cooktop, Dishwasher, Dryer, Gas Water Heater, Microwave, Range, Refrigerator, Wall Oven, Washer
- Laundry: Lower Level
Features
- Basement: Block,Egress Window(s)
- Number of fireplaces: 1
- Fireplace features: Gas, Living Room
Interior area
- Total structure area: 1,872
- Total interior livable area: 1,872 sqft
- Finished area above ground: 1,872
- Finished area below ground: 0
Property
Parking
- Total spaces: 3
- Parking features: Attached, Concrete, Garage Door Opener
- Attached garage spaces: 3
- Has uncovered spaces: Yes
- Details: Garage Dimensions (28 x 24), Garage Door Height (7), Garage Door Width (8)
Accessibility
- Accessibility features: None
Features
- Levels: Two
- Stories: 2
- Patio & porch: Front Porch, Porch
- Pool features: None
- Fencing: None
Lot
- Size: 0.56 Acres
- Dimensions: 131 x 185
- Features: Tree Coverage - Medium
Details
- Foundation area: 1244
- Parcel number: 29140590
- Zoning description: Residential-Single Family
Construction
Type & style
- Home type: SingleFamily
- Property subtype: Single Family Residence
Materials
- Frame
- Roof: Age Over 8 Years
Condition
- New construction: No
- Year built: 1990
Utilities & green energy
- Electric: 200+ Amp Service, Power Company: Minnesota Power
- Gas: Natural Gas
- Sewer: City Sewer/Connected
- Water: City Water/Connected
Community & HOA
HOA
- Has HOA: No
Location
- Region: Pequot Lakes
Financial & listing details
- Price per square foot: $187/sqft
- Tax assessed value: $324,700
- Annual tax amount: $2,559
- Date on market: 1/6/2026
- Cumulative days on market: 115 days
- Road surface type: Paved
Estimated market value
$341,100
$324,000 - $358,000
$2,576/mo
Price history
Price history
| Date | Event | Price |
|---|---|---|
| 1/6/2026 | Listed for sale | $349,900-2.8%$187/sqft |
Source: | ||
| 11/19/2025 | Listing removed | $359,900$192/sqft |
Source: | ||
| 10/8/2025 | Price change | $359,900-5.3%$192/sqft |
Source: | ||
| 9/5/2025 | Price change | $379,900-5%$203/sqft |
Source: | ||
| 8/8/2025 | Listed for sale | $399,900+166.6%$214/sqft |
Source: | ||
Public tax history
Public tax history
| Year | Property taxes | Tax assessment |
|---|---|---|
| 2024 | $2,435 -5% | $307,373 +4.2% |
| 2023 | $2,563 +11.9% | $295,101 +4.5% |
| 2022 | $2,291 +4.9% | $282,457 +29.7% |
Find assessor info on the county website
BuyAbility℠ payment
Est. payment
$1,998/mo
Principal & interest
$1675
Property taxes
$201
Home insurance
$122
Climate risks
Neighborhood: 56472
Nearby schools
GreatSchools rating
- 6/10Pequot Lakes Middle SchoolGrades: 5-8Distance: 0.4 mi
- 8/10Pequot Lakes Senior High SchoolGrades: 9-12Distance: 0.4 mi
- 8/10Eagle View Elementary SchoolGrades: PK-4Distance: 2.1 mi
- Loading
- Loading
