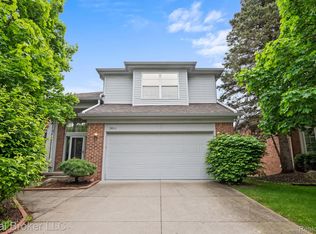Sold for $484,000 on 05/09/25
$484,000
3087 Silverbrook Dr, Rochester, MI 48306
3beds
2,738sqft
Single Family Residence
Built in 1995
6,360 Square Feet Lot
$491,700 Zestimate®
$177/sqft
$3,224 Estimated rent
Home value
$491,700
$462,000 - $521,000
$3,224/mo
Zestimate® history
Loading...
Owner options
Explore your selling options
What's special
Welcome Home to Comfort, Elegance & Award-Winning Schools in Rochester Hills!
Step into this stunning 3-bedroom, 2 full and 2 half-bath home, perfectly situated in the highly sought-after Rochester Community School District, featuring top-rated Delta Kelly Elementary, Van Hoosen Middle School, and Rochester Adams High School.
Inside, you'll be greeted by soaring cathedral ceilings and an abundance of natural light that fills every corner of the spacious living area. The cozy gas fireplace creates the perfect ambiance for relaxing evenings at home.
The first-floor primary suite is a private retreat, complete with a large walk-in closet and a luxurious en-suite bathroom. Upstairs, you'll find two generously sized bedrooms with picturesque views of the surrounding greenery.
Enjoy entertaining in the beautifully finished walk-out basement, which features a wet bar, a convenient half bath, a cedar closet, and a sliding door that opens to a brick-paved patio—the perfect place to unwind and soak in the breathtaking, permanently protected open green space.
Additional highlights include: First-floor laundry room, Attached 2-car garage and
Low-maintenance living with HOA covering road maintenance, snow removal, and trash service
Walking distance to the vibrant Village of Rochester Hills
This home blends tranquility, location, and functionality—making it an absolute gem in Rochester Hills. ?? Call today to schedule your private tour—this one won’t last long!
Zillow last checked: 8 hours ago
Listing updated: August 02, 2025 at 09:00am
Listed by:
Lilia V Igram 248-770-0429,
Epique Realty
Bought with:
George Chirackal, 6502423611
Real Estate One-Clinton Twp
Source: Realcomp II,MLS#: 20250022066
Facts & features
Interior
Bedrooms & bathrooms
- Bedrooms: 3
- Bathrooms: 4
- Full bathrooms: 2
- 1/2 bathrooms: 2
Primary bedroom
- Level: Entry
- Dimensions: 13 x 14
Bedroom
- Level: Second
- Dimensions: 10 x 11
Bedroom
- Level: Second
- Dimensions: 10 x 11
Primary bathroom
- Level: Entry
- Dimensions: 5 x 6
Other
- Level: Second
- Dimensions: 7 x 5
Other
- Level: Entry
- Dimensions: 5 x 5
Other
- Level: Basement
- Dimensions: 5 x 6
Other
- Level: Entry
- Dimensions: 10 x 10
Dining room
- Level: Entry
- Dimensions: 10 x 12
Great room
- Level: Entry
- Dimensions: 14 x 18
Kitchen
- Level: Entry
- Dimensions: 10 x 21
Laundry
- Level: Entry
- Dimensions: 10 x 8
Heating
- Forced Air, Natural Gas
Appliances
- Included: Convection Oven, Dishwasher, Disposal, Dryer, Free Standing Gas Range, Free Standing Refrigerator, Microwave, Washer
- Laundry: Laundry Room
Features
- Basement: Daylight,Finished,Full,Walk Out Access
- Has fireplace: No
Interior area
- Total interior livable area: 2,738 sqft
- Finished area above ground: 1,738
- Finished area below ground: 1,000
Property
Parking
- Total spaces: 2
- Parking features: Two Car Garage, Attached
- Attached garage spaces: 2
Features
- Levels: Two
- Stories: 2
- Entry location: GroundLevel
- Pool features: None
Lot
- Size: 6,360 sqft
- Dimensions: 53 x 120
Details
- Parcel number: 1030479004
- Special conditions: Short Sale No,Standard
Construction
Type & style
- Home type: SingleFamily
- Architectural style: Colonial
- Property subtype: Single Family Residence
Materials
- Brick, Wood Siding
- Foundation: Basement, Poured
Condition
- New construction: No
- Year built: 1995
- Major remodel year: 2024
Utilities & green energy
- Sewer: Public Sewer
- Water: Community, Well
Community & neighborhood
Location
- Region: Rochester
- Subdivision: OAKLAND COUNTY CONDOMINIUM PLAN NO 1677 POPPLETON PLACE
HOA & financial
HOA
- Has HOA: Yes
- HOA fee: $150 monthly
- Association phone: 734-285-4442
Other
Other facts
- Listing agreement: Exclusive Right To Sell
- Listing terms: Cash,Conventional,FHA,FHA 203K
Price history
| Date | Event | Price |
|---|---|---|
| 5/9/2025 | Sold | $484,000+1.9%$177/sqft |
Source: | ||
| 4/14/2025 | Pending sale | $474,900$173/sqft |
Source: | ||
| 4/4/2025 | Listed for sale | $474,900+44.3%$173/sqft |
Source: | ||
| 1/26/2023 | Listing removed | -- |
Source: | ||
| 3/4/2021 | Sold | $329,000$120/sqft |
Source: Public Record Report a problem | ||
Public tax history
| Year | Property taxes | Tax assessment |
|---|---|---|
| 2024 | $4,074 +2.5% | $197,110 +15.2% |
| 2023 | $3,973 +18.1% | $171,050 +8.7% |
| 2022 | $3,364 -6.3% | $157,400 +12.6% |
Find assessor info on the county website
Neighborhood: 48306
Nearby schools
GreatSchools rating
- 8/10Delta Kelly Elementary SchoolGrades: PK-5Distance: 0.9 mi
- 9/10Van Hoosen Middle SchoolGrades: 6-12Distance: 2 mi
- 10/10Rochester Adams High SchoolGrades: 7-12Distance: 2.2 mi
Get a cash offer in 3 minutes
Find out how much your home could sell for in as little as 3 minutes with a no-obligation cash offer.
Estimated market value
$491,700
Get a cash offer in 3 minutes
Find out how much your home could sell for in as little as 3 minutes with a no-obligation cash offer.
Estimated market value
$491,700
