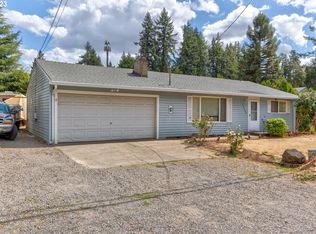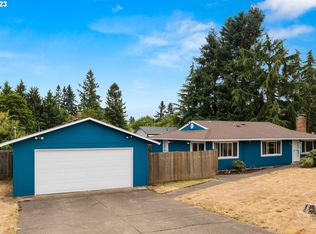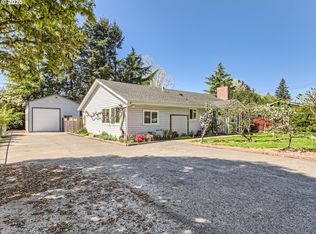Sold
$535,000
30870 SW Boones Ferry Rd, Wilsonville, OR 97070
3beds
1,064sqft
Residential, Single Family Residence
Built in 1961
9,583.2 Square Feet Lot
$523,000 Zestimate®
$503/sqft
$2,191 Estimated rent
Home value
$523,000
$492,000 - $560,000
$2,191/mo
Zestimate® history
Loading...
Owner options
Explore your selling options
What's special
Located in charming old town Wilsonville, this beautifully updated home features a new modern kitchen with a large island, Quartz countertops and stainless-steel appliances. Home boasts beautiful hardwood floors, vinyl windows, new crown molding, and new hardware throughout adding to its appeal. Additional bonus room in the garage not in the square footage, ideal for a hobby/crafting space or recreation room. The large lot includes a spacious patio with new high-end cover, brick paving and a custom shed. Bonus features include fully updated bathroom, new plumbing drainage/waste/vent system 2023, newer fencing, fresh landscaping, well-lit attic storage, new interior/exterior lighting, new carpet in the bonus room, and blackout window coverings. The home also has air conditioning and updated electrical. Great walkability near coffee shops and restaurants.
Zillow last checked: 8 hours ago
Listing updated: March 24, 2025 at 02:55am
Listed by:
Marc Fox 503-803-5264,
Keller Williams Realty Portland Premiere,
Camryn Fox 503-803-5264,
Keller Williams Realty Portland Premiere
Bought with:
Hannah Ellison, 201219401
Keller Williams Realty Portland Premiere
Source: RMLS (OR),MLS#: 151138449
Facts & features
Interior
Bedrooms & bathrooms
- Bedrooms: 3
- Bathrooms: 1
- Full bathrooms: 1
- Main level bathrooms: 1
Primary bedroom
- Features: Hardwood Floors, Closet
- Level: Main
- Area: 120
- Dimensions: 12 x 10
Bedroom 2
- Features: Hardwood Floors, Closet
- Level: Main
- Area: 110
- Dimensions: 11 x 10
Kitchen
- Features: Builtin Range, Cook Island, Dishwasher, Disposal, Island, Free Standing Refrigerator, Quartz, Tile Floor
- Level: Main
- Area: 195
- Width: 13
Living room
- Features: Fireplace, Hardwood Floors
- Level: Main
- Area: 175
- Dimensions: 25 x 7
Heating
- Forced Air, Fireplace(s)
Cooling
- Central Air
Appliances
- Included: Built-In Range, Disposal, Free-Standing Refrigerator, Range Hood, Stainless Steel Appliance(s), Dishwasher, Gas Water Heater
Features
- Quartz, Soaking Tub, Closet, Cook Island, Kitchen Island, Tile
- Flooring: Hardwood, Tile, Wall to Wall Carpet, Wood
Interior area
- Total structure area: 1,064
- Total interior livable area: 1,064 sqft
Property
Parking
- Total spaces: 1
- Parking features: Attached
- Attached garage spaces: 1
Accessibility
- Accessibility features: Ground Level, Minimal Steps, Natural Lighting, One Level, Accessibility
Features
- Levels: One
- Stories: 1
- Patio & porch: Covered Patio, Patio
- Exterior features: Garden, Yard
- Fencing: Fenced
Lot
- Size: 9,583 sqft
- Features: Level, Trees, SqFt 7000 to 9999
Details
- Additional structures: ToolShed
- Parcel number: 00820115
Construction
Type & style
- Home type: SingleFamily
- Architectural style: Ranch
- Property subtype: Residential, Single Family Residence
Materials
- T111 Siding
- Roof: Composition
Condition
- Resale
- New construction: No
- Year built: 1961
Utilities & green energy
- Gas: Gas
- Sewer: Public Sewer
- Water: Public
Community & neighborhood
Location
- Region: Wilsonville
Other
Other facts
- Listing terms: Cash,Conventional,FHA,VA Loan
- Road surface type: Paved
Price history
| Date | Event | Price |
|---|---|---|
| 3/21/2025 | Sold | $535,000+1.9%$503/sqft |
Source: | ||
| 2/11/2025 | Pending sale | $525,000$493/sqft |
Source: | ||
| 2/5/2025 | Listed for sale | $525,000+41.9%$493/sqft |
Source: | ||
| 9/24/2019 | Sold | $370,000-1.3%$348/sqft |
Source: | ||
| 8/12/2019 | Pending sale | $375,000$352/sqft |
Source: MORE Realty #19592271 Report a problem | ||
Public tax history
| Year | Property taxes | Tax assessment |
|---|---|---|
| 2025 | $3,697 +3.8% | $191,681 +3% |
| 2024 | $3,561 +2.9% | $186,099 +3% |
| 2023 | $3,461 +3.1% | $180,679 +3% |
Find assessor info on the county website
Neighborhood: 97070
Nearby schools
GreatSchools rating
- 5/10Boones Ferry Primary SchoolGrades: PK-5Distance: 1 mi
- 5/10Inza R Wood Middle SchoolGrades: 6-8Distance: 1 mi
- 9/10Wilsonville High SchoolGrades: 9-12Distance: 1.5 mi
Schools provided by the listing agent
- Elementary: Boones Ferry
- Middle: Wood
- High: Wilsonville
Source: RMLS (OR). This data may not be complete. We recommend contacting the local school district to confirm school assignments for this home.
Get a cash offer in 3 minutes
Find out how much your home could sell for in as little as 3 minutes with a no-obligation cash offer.
Estimated market value$523,000
Get a cash offer in 3 minutes
Find out how much your home could sell for in as little as 3 minutes with a no-obligation cash offer.
Estimated market value
$523,000


