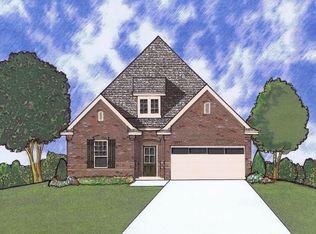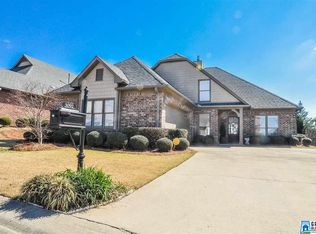Sold for $400,000
$400,000
3088 Chelsea Park Rdg, Chelsea, AL 35043
4beds
2,340sqft
Single Family Residence
Built in 2013
5,227.2 Square Feet Lot
$368,600 Zestimate®
$171/sqft
$2,293 Estimated rent
Home value
$368,600
$350,000 - $387,000
$2,293/mo
Zestimate® history
Loading...
Owner options
Explore your selling options
What's special
You’ll love the expansive views from this beautiful all-brick home on Chelsea Park Ridge! Upon entering, you’ll enjoy the open 2-story foyer and formal Dining Room with French Doors. Down the hall is a terrific Great Room with more high ceilings, tiled fireplace, and large windows that overlook the mountain view. The spacious Kitchen includes granite countertops, tile backsplash, large island, and Breakfast Nook to enjoy your morning coffee. Master Bedroom has great natural light and a terrific walk-in closet. Master Bathroom includes double vanities, soaking tub, and separate shower. Main level features recently installed luxury vinyl plank flooring and fresh paint. Upstairs you’ll find a Bonus area that’s perfect for a Playroom or Den. The second level also includes three more bedrooms, a Jack & Jill style bathroom, plus another half bath for guests. Out back, enjoy the fenced and private lot from the comfort of the covered patio. Whole yard prinkler system. Come see it today!
Zillow last checked: 8 hours ago
Listing updated: September 08, 2025 at 05:50pm
Listed by:
Donna Mann 205-966-8040,
ARC Realty 280
Bought with:
Faith Harper
RE/MAX Northern Properties
Source: GALMLS,MLS#: 21417971
Facts & features
Interior
Bedrooms & bathrooms
- Bedrooms: 4
- Bathrooms: 4
- Full bathrooms: 3
- 1/2 bathrooms: 1
Primary bedroom
- Level: First
Bedroom 1
- Level: Second
Bedroom 2
- Level: Second
Bedroom 3
- Level: Second
Primary bathroom
- Level: First
Bathroom 1
- Level: First
Family room
- Level: First
Kitchen
- Features: Stone Counters, Eat-in Kitchen, Kitchen Island, Pantry
- Level: First
Basement
- Area: 0
Office
- Level: First
Heating
- Central, Natural Gas
Cooling
- Central Air
Appliances
- Included: Electric Cooktop, Dishwasher, Microwave, Electric Oven, Self Cleaning Oven, Refrigerator, Stainless Steel Appliance(s), Gas Water Heater
- Laundry: Electric Dryer Hookup, Washer Hookup, Main Level, Laundry Room, Yes
Features
- Recessed Lighting, Split Bedroom, High Ceilings, Crown Molding, Smooth Ceilings, Soaking Tub, Linen Closet, Separate Shower, Double Vanity, Split Bedrooms, Tub/Shower Combo, Walk-In Closet(s)
- Flooring: Carpet, Laminate, Tile
- Attic: Walk-In,Yes
- Number of fireplaces: 1
- Fireplace features: Gas Log, Ventless, Den, Gas
Interior area
- Total interior livable area: 2,340 sqft
- Finished area above ground: 2,340
- Finished area below ground: 0
Property
Parking
- Total spaces: 2
- Parking features: Attached, Driveway, Parking (MLVL), Garage Faces Front
- Attached garage spaces: 2
- Has uncovered spaces: Yes
Features
- Levels: One and One Half
- Stories: 1
- Patio & porch: Covered, Patio
- Pool features: In Ground, Fenced, Community
- Fencing: Fenced
- Has view: Yes
- View description: Mountain(s)
- Waterfront features: No
Lot
- Size: 5,227 sqft
- Features: Interior Lot, Subdivision
Details
- Parcel number: 097361004037.000
- Special conditions: N/A
Construction
Type & style
- Home type: SingleFamily
- Property subtype: Single Family Residence
Materials
- Brick, Shingle Siding, Vinyl Siding
- Foundation: Slab
Condition
- Year built: 2013
Utilities & green energy
- Water: Public
- Utilities for property: Sewer Connected, Underground Utilities
Community & neighborhood
Community
- Community features: Park, Playground, Pond, Sidewalks, Walking Paths
Location
- Region: Chelsea
- Subdivision: Chelsea
HOA & financial
HOA
- Has HOA: Yes
- HOA fee: $90 monthly
- Services included: Maintenance Grounds, Utilities for Comm Areas
Other
Other facts
- Price range: $400K - $400K
Price history
| Date | Event | Price |
|---|---|---|
| 6/24/2025 | Sold | $400,000$171/sqft |
Source: | ||
| 6/8/2025 | Contingent | $400,000$171/sqft |
Source: | ||
| 5/7/2025 | Listed for sale | $400,000+45.5%$171/sqft |
Source: | ||
| 6/30/2020 | Sold | $275,000-2.5%$118/sqft |
Source: | ||
| 5/21/2020 | Pending sale | $282,000$121/sqft |
Source: RealtySouth #880990 Report a problem | ||
Public tax history
| Year | Property taxes | Tax assessment |
|---|---|---|
| 2025 | $1,508 -5.1% | $35,200 -5% |
| 2024 | $1,590 +5.8% | $37,060 +5.6% |
| 2023 | $1,503 +24.3% | $35,080 +23.5% |
Find assessor info on the county website
Neighborhood: 35043
Nearby schools
GreatSchools rating
- 9/10Chelsea Pk Elementary SchoolGrades: PK-5Distance: 0.9 mi
- 10/10Chelsea Middle SchoolGrades: 6-8Distance: 2.6 mi
- 8/10Chelsea High SchoolGrades: 9-12Distance: 5.2 mi
Schools provided by the listing agent
- Elementary: Chelsea Park
- Middle: Chelsea
- High: Chelsea
Source: GALMLS. This data may not be complete. We recommend contacting the local school district to confirm school assignments for this home.
Get a cash offer in 3 minutes
Find out how much your home could sell for in as little as 3 minutes with a no-obligation cash offer.
Estimated market value
$368,600

