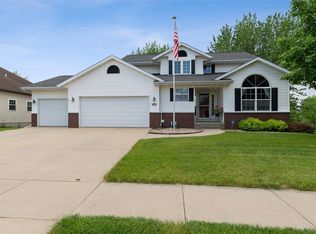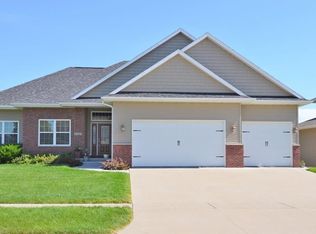Sold for $465,000 on 08/12/24
$465,000
3088 Newcastle Rd, Marion, IA 52302
7beds
3,698sqft
Single Family Residence
Built in 2009
9,844.56 Square Feet Lot
$474,600 Zestimate®
$126/sqft
$3,720 Estimated rent
Home value
$474,600
$437,000 - $517,000
$3,720/mo
Zestimate® history
Loading...
Owner options
Explore your selling options
What's special
Check out this spacious 2 story home with 7 bedrooms, 3.5 bathrooms, 3-stall garage & nearly 3700 finished sq/ft! Once in the front door, you’ll love the grand entry with high ceilings. The main floor has maple hardwood floors throughout the foyer, formal dining room, daily dining area, sun room area and family room. The family room also features crown molding & a gas fireplace. The wide open large kitchen has an island, granite countertops, stainless steel appliances, gas stove, pantry, maple cabinets, tile backsplash, tile floors & breakfast bar. Just off the daily dining is a sun room space with access to the deck and beautiful views! Lastly, the main floor includes a half bath & laundry room with garage access. Upstairs you’ll find a large master suite with vaulted ceilings, walk-in closet, jetted tub, tile shower with glass door, tile floors & dual vanity. There are also 3 additional bedrooms & full guest bathroom. The lower level has a rec room with walkout access to the patio and yard. There is also a 2nd kitchen that would make a great in-law suite! 3 additional bedrooms & another full bathroom complete the lower level. Out back the yard is fenced in and a storage shed is included. Home also features zoned HVAC, CAT5 wiring throughout & fiber internet is available! Great location near schools, major employers, parks & trails! Check this home out today!
Zillow last checked: 8 hours ago
Listing updated: August 12, 2024 at 09:00am
Listed by:
Matt Clark 563-212-5959,
Epique Realty
Bought with:
Brandon Dirks
REAL ESTATE AMERICA, INC.
Source: CRAAR, CDRMLS,MLS#: 2404279 Originating MLS: Cedar Rapids Area Association Of Realtors
Originating MLS: Cedar Rapids Area Association Of Realtors
Facts & features
Interior
Bedrooms & bathrooms
- Bedrooms: 7
- Bathrooms: 4
- Full bathrooms: 3
- 1/2 bathrooms: 1
Other
- Level: Second
Heating
- Forced Air, Gas
Cooling
- Central Air
Appliances
- Included: Dishwasher, Disposal, Gas Water Heater, Microwave, Range, Refrigerator, Range Hood
- Laundry: Main Level
Features
- Breakfast Bar, Dining Area, Separate/Formal Dining Room, Kitchen/Dining Combo, Bath in Primary Bedroom, Upper Level Primary, Central Vacuum, Jetted Tub, Wired for Sound
- Basement: Full,Concrete,Walk-Out Access
- Has fireplace: Yes
- Fireplace features: Family Room, Gas
Interior area
- Total interior livable area: 3,698 sqft
- Finished area above ground: 2,698
- Finished area below ground: 1,000
Property
Parking
- Total spaces: 3
- Parking features: Attached, Garage, Garage Door Opener
- Attached garage spaces: 3
Features
- Levels: Two
- Stories: 2
- Patio & porch: Deck, Patio
- Exterior features: Fence
- Has spa: Yes
Lot
- Size: 9,844 sqft
Details
- Additional structures: Shed(s)
- Parcel number: 112647800500000
- Other equipment: Satellite Dish
Construction
Type & style
- Home type: SingleFamily
- Architectural style: Two Story
- Property subtype: Single Family Residence
Materials
- Brick, Frame, Vinyl Siding
- Foundation: Poured
Condition
- New construction: No
- Year built: 2009
Utilities & green energy
- Sewer: Public Sewer
- Water: Public
- Utilities for property: Cable Connected
Community & neighborhood
Security
- Security features: Security System
Location
- Region: Marion
Other
Other facts
- Listing terms: Cash,Conventional,FHA,VA Loan
Price history
| Date | Event | Price |
|---|---|---|
| 8/12/2024 | Sold | $465,000$126/sqft |
Source: | ||
| 7/3/2024 | Pending sale | $465,000$126/sqft |
Source: | ||
| 6/21/2024 | Listed for sale | $465,000+19.8%$126/sqft |
Source: | ||
| 9/4/2020 | Sold | $388,000+0.8%$105/sqft |
Source: | ||
| 7/3/2020 | Pending sale | $385,000$104/sqft |
Source: Skogman Realty #2004793 Report a problem | ||
Public tax history
| Year | Property taxes | Tax assessment |
|---|---|---|
| 2024 | $9,952 +1.1% | $539,700 |
| 2023 | $9,840 +4.9% | $539,700 +19.3% |
| 2022 | $9,376 -0.2% | $452,300 |
Find assessor info on the county website
Neighborhood: 52302
Nearby schools
GreatSchools rating
- 6/10Echo Hill Elementary SchoolGrades: PK-4Distance: 1.6 mi
- 6/10Oak Ridge SchoolGrades: 7-8Distance: 1.2 mi
- 8/10Linn-Mar High SchoolGrades: 9-12Distance: 1.3 mi
Schools provided by the listing agent
- Elementary: Echo Hill
- Middle: Oak Ridge
- High: Linn Mar
Source: CRAAR, CDRMLS. This data may not be complete. We recommend contacting the local school district to confirm school assignments for this home.

Get pre-qualified for a loan
At Zillow Home Loans, we can pre-qualify you in as little as 5 minutes with no impact to your credit score.An equal housing lender. NMLS #10287.
Sell for more on Zillow
Get a free Zillow Showcase℠ listing and you could sell for .
$474,600
2% more+ $9,492
With Zillow Showcase(estimated)
$484,092
